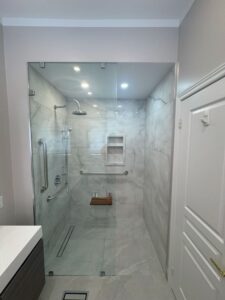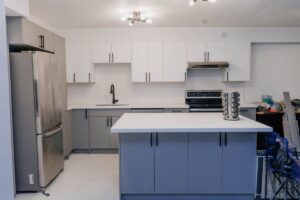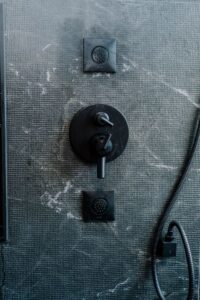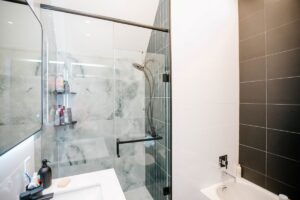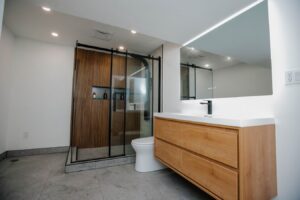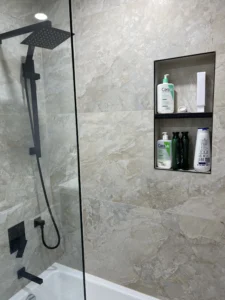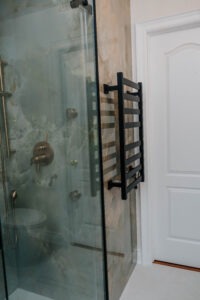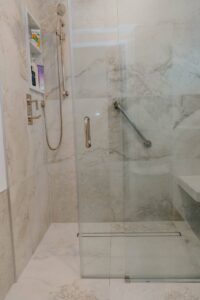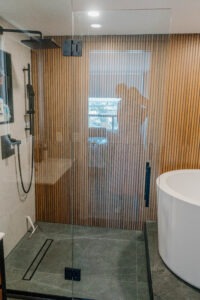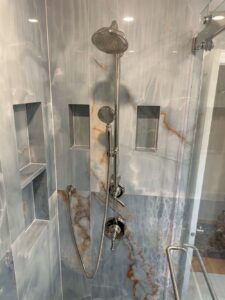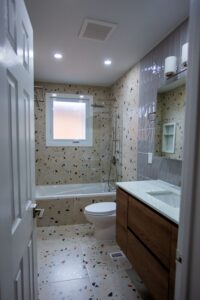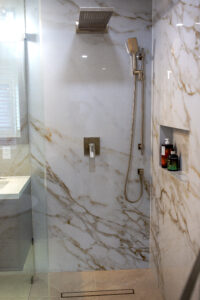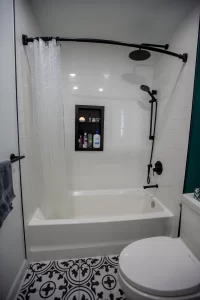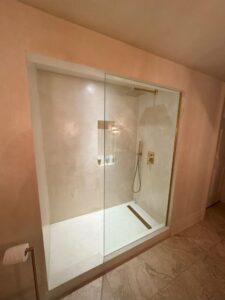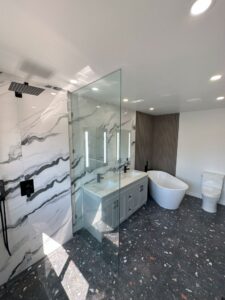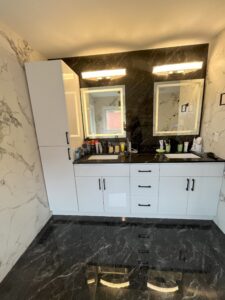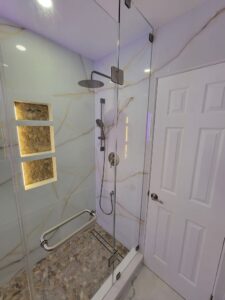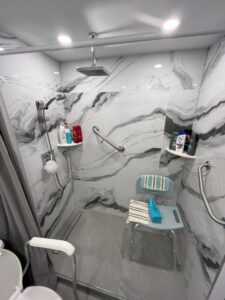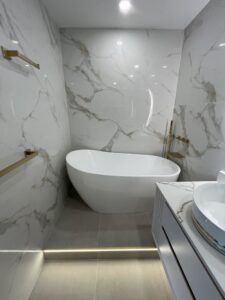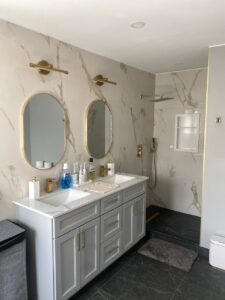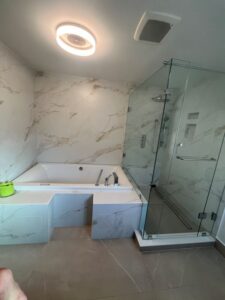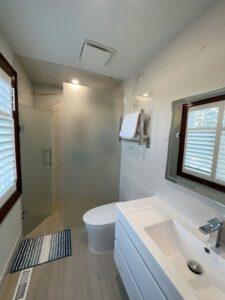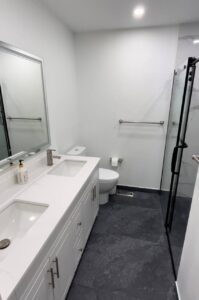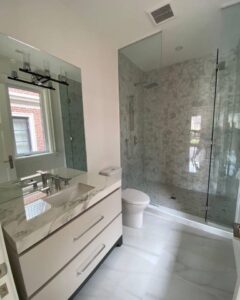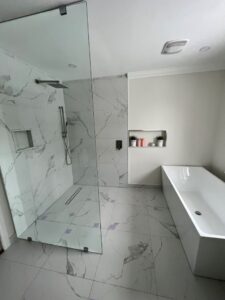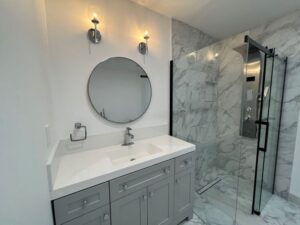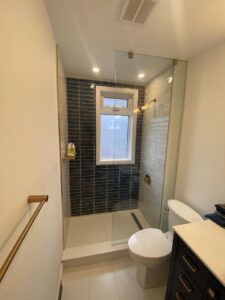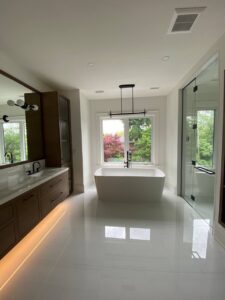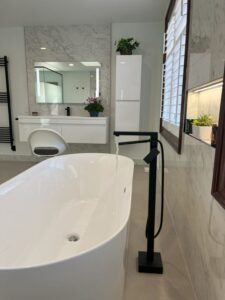Project Overview:
Introducing a complete bathroom renovation project, transformed into a bold, modern, and sophisticated space. The core concept was to create an enveloping, atmospheric environment by using deep, dark tones that contrast with the warm texture of wood-look surfaces. Thoughtfully designed multi-level lighting and minimalist details emphasize clean lines and create a sense of understated luxury.
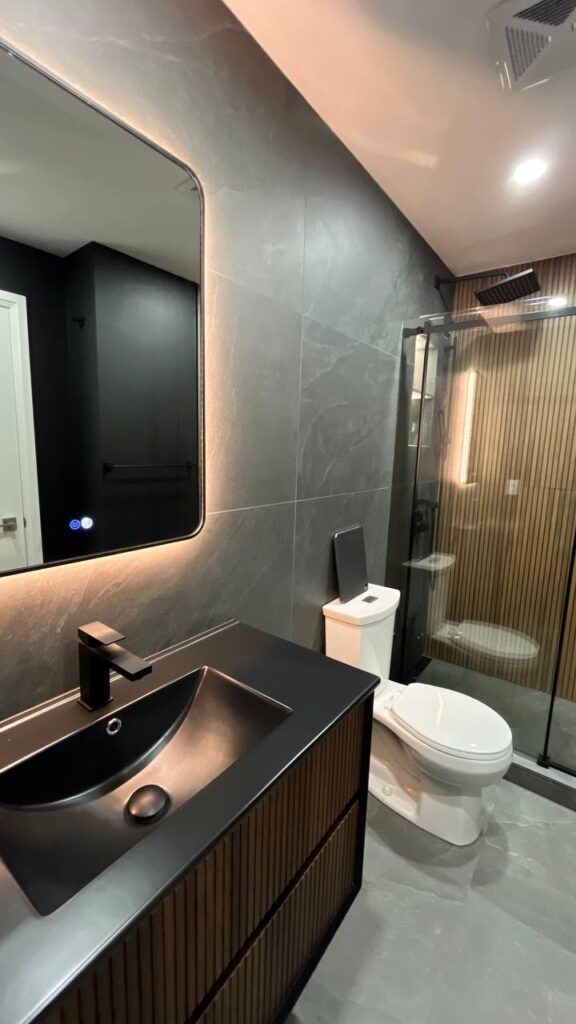
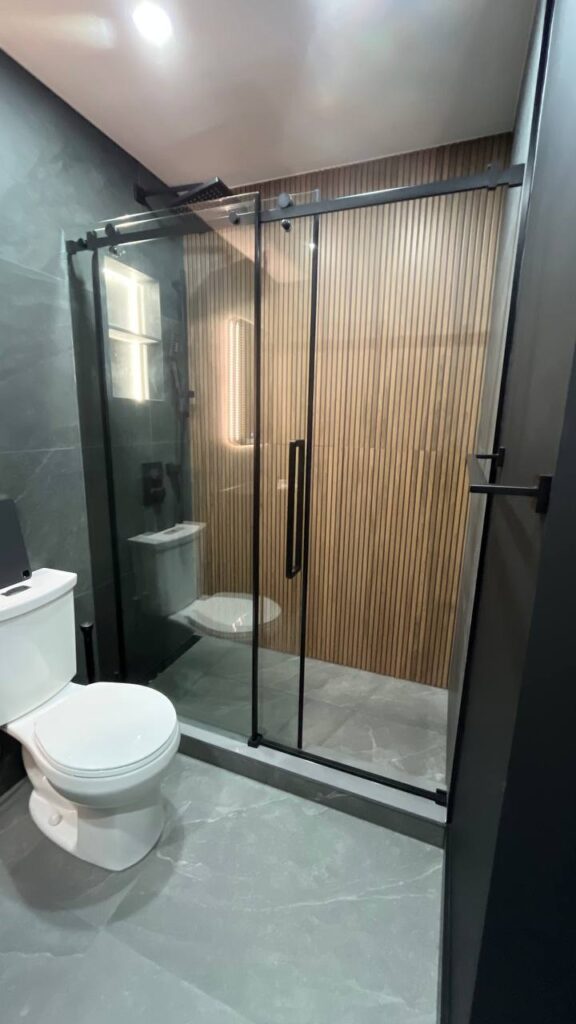
Key Features and Solutions:
- Wall and Floor Finishes: The walls and floor are clad in large-format, dark graphite-colored tiles with a subtle stone texture, creating a unified, monolithic backdrop.
- Accent Wall in the Shower: A key design feature is the tiled accent wall within the shower enclosure, which is finished to resemble vertical wooden panelling. This feature adds warmth, texture and an organic feel to the interior.
- Vanity: A custom-made “floating” vanity with a slatted front, designed in a dark color that harmonizes with the overall palette.
- Sink and Faucet: The countertop and sink are a single, integrated unit molded from a matte black material. The sink features a contemporary curved shape and is complemented by a tall, single-lever faucet in a matching matte black finish.
- Shower System: A complete shower system in matte black, including a large square rain showerhead, a hand-held shower on a slide bar, and a minimalist concealed-mount mixer.
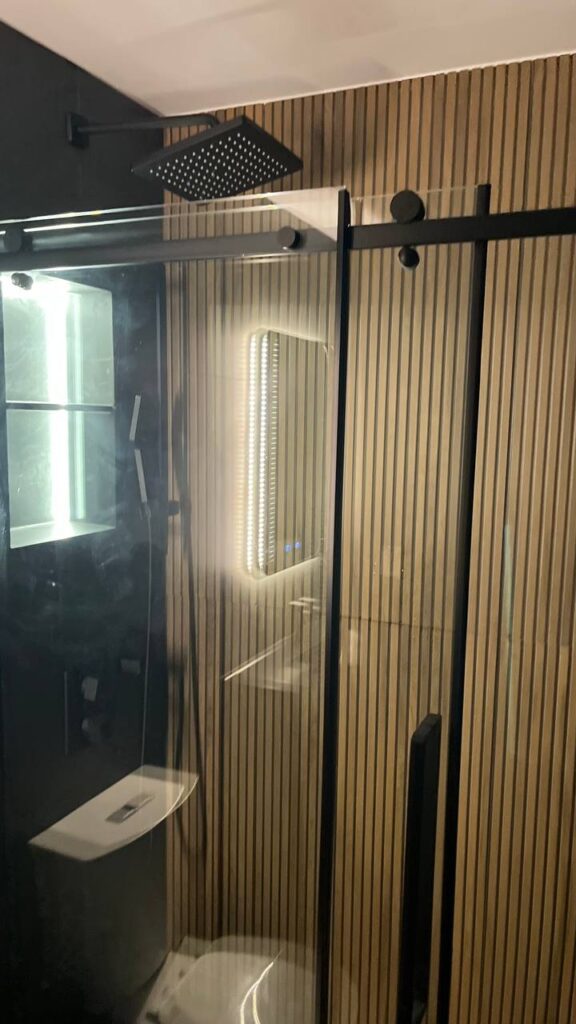
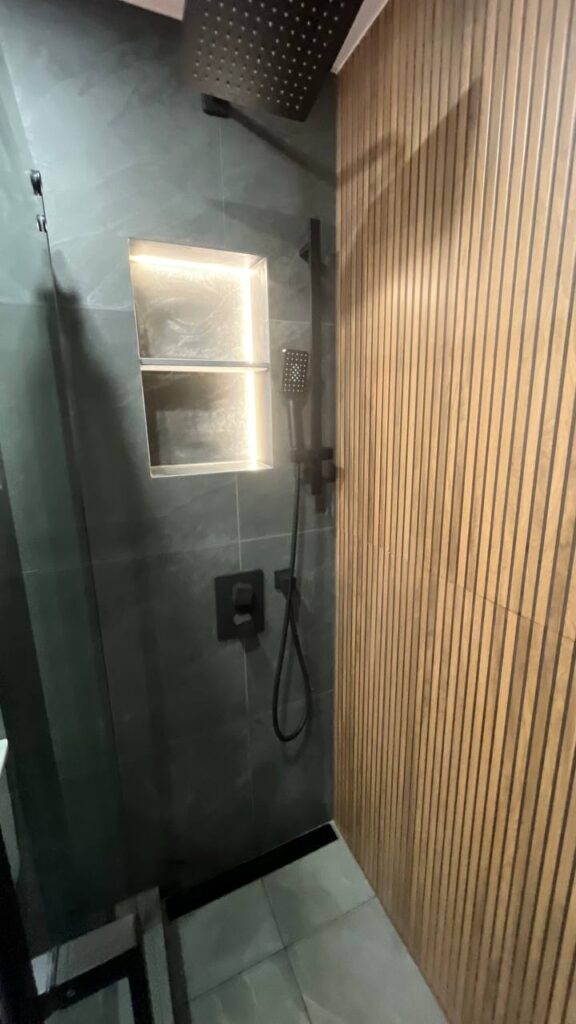
- Niche with Lighting: A large niche with a shelf is built into the shower wall. Its standout feature is the integrated LED lighting, which provides soft, accent illumination and a “floating” effect.
- Mirror: A large rectangular mirror with rounded corners, equipped with perimeter LED backlighting and touch-sensitive controls (on/off, and potentially an anti-fog function).
- Glass Enclosure: A frameless shower enclosure with a sliding glass door. All hardware, including the track and handle, is finished in matte black.
- Toilet: A modern floor-mounted toilet in white, serving as a contrasting element within the dark interior.
- Lighting: The well-considered lighting scheme includes the backlit mirror, the illuminated niche, and recessed ceiling spotlights.
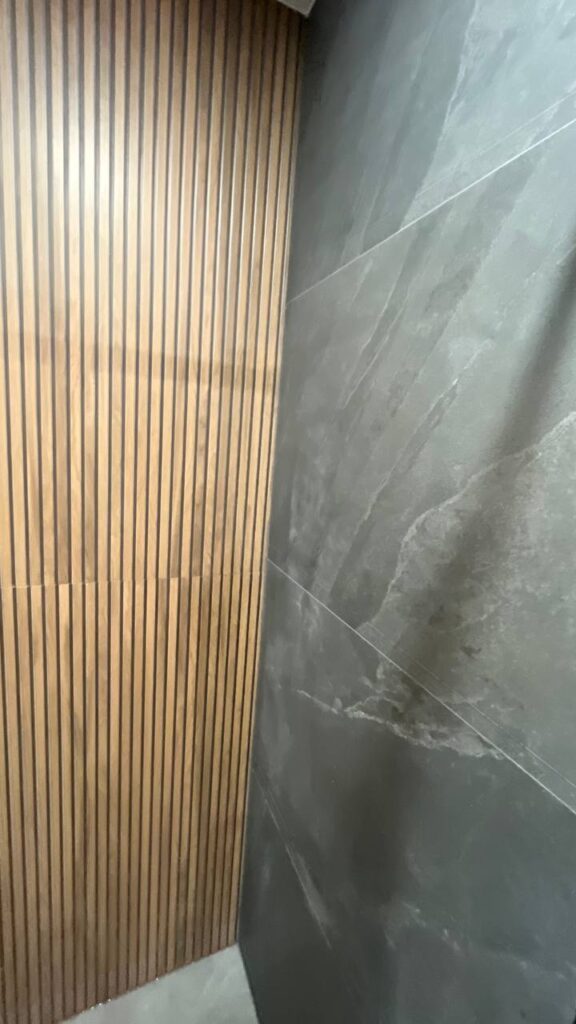
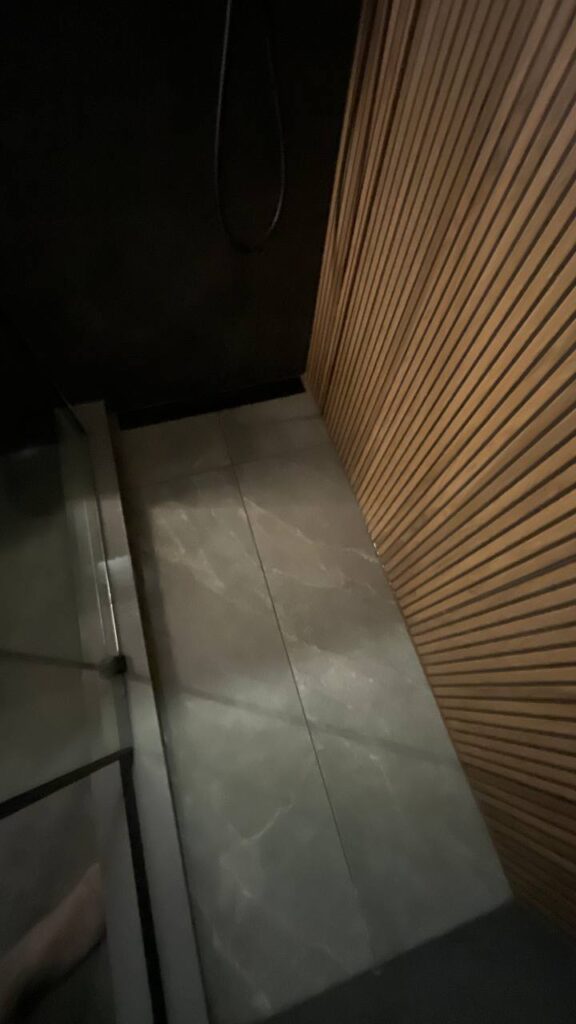
Design and Style:
The project’s style is contemporary minimalism with elements of loft and eco-style. The dramatic dark palette avoids feeling gloomy thanks to the skillful use of light and contrasting textures. The smooth surface of the tiles and the matte black metal are juxtaposed with the warm, rhythmic texture of the wood slats. The concealed lighting in the niche and behind the mirror creates depth and coziness, making the space visually richer and more complex.
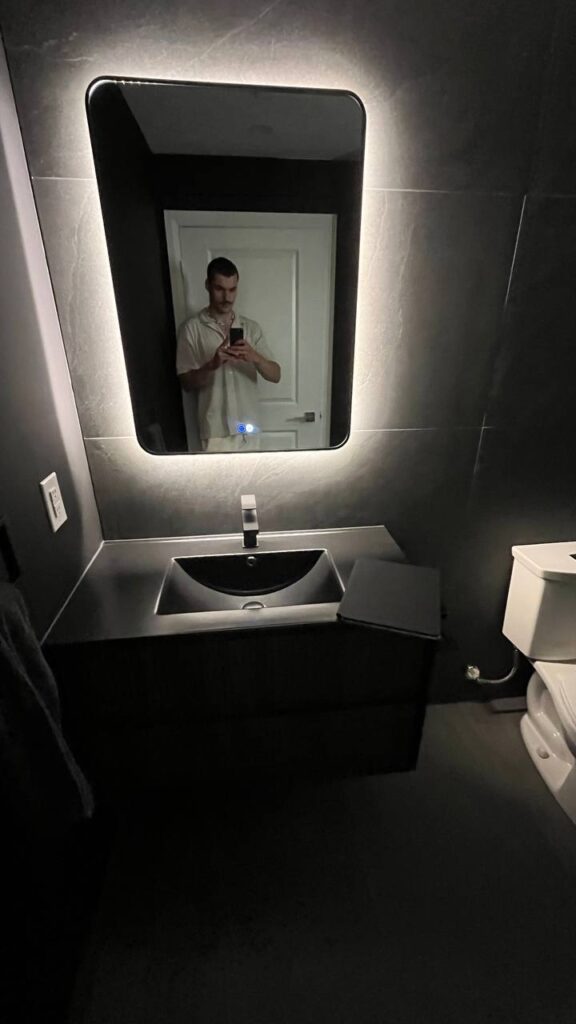
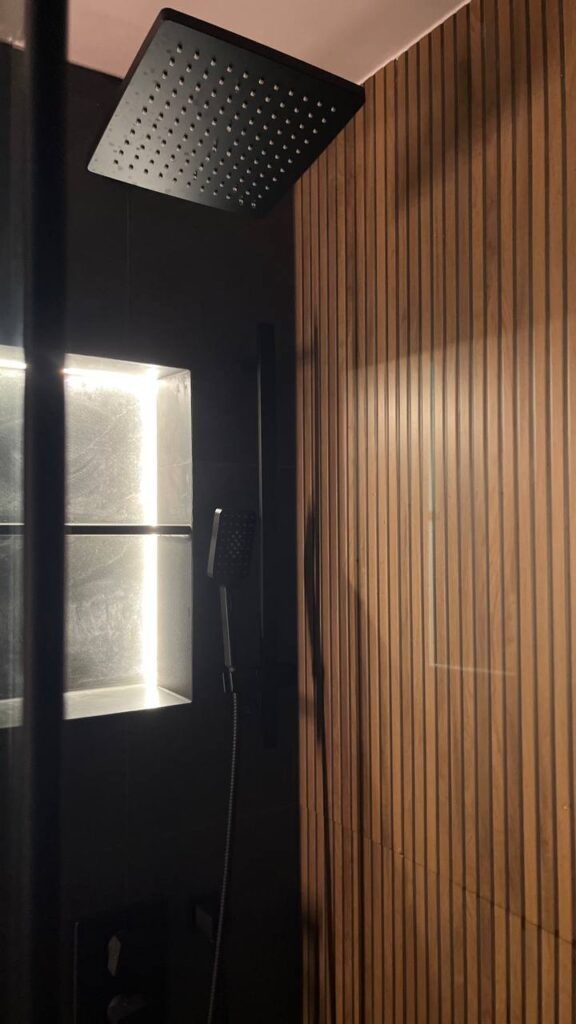
Conclusion:
This project is a striking example of how to create a stylish, “masculine,” and yet inviting bathroom interior. Attention to detail—such as the fluted vanity fronts, the illuminated niche, and the consistent use of black for all hardware—has achieved a cohesive and impressive result, transforming a utilitarian room into a personal space for relaxation.
