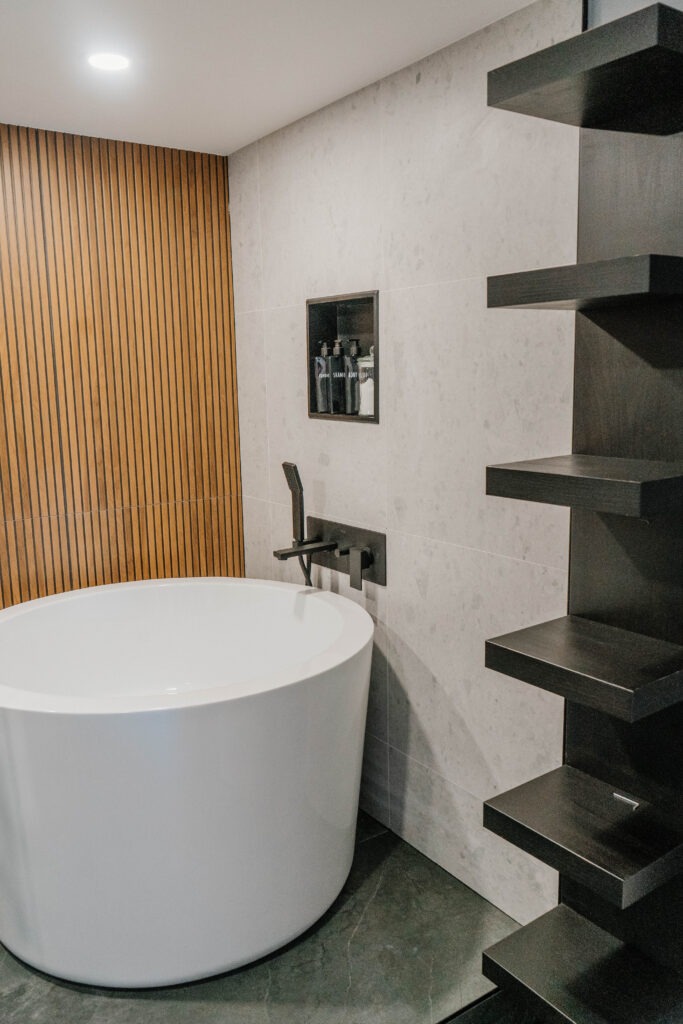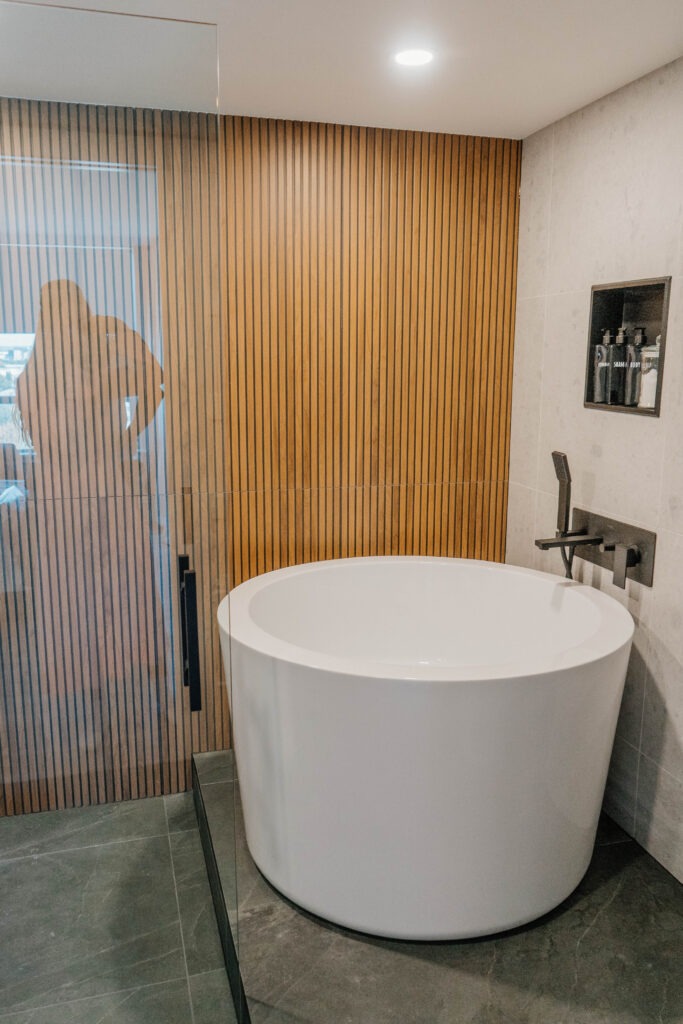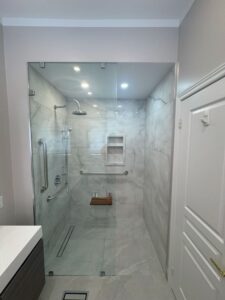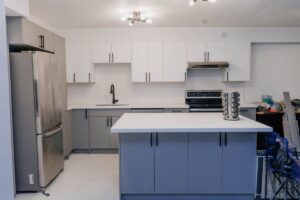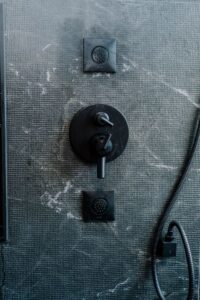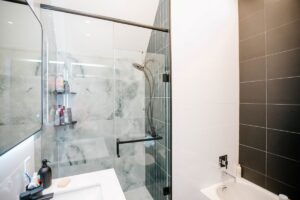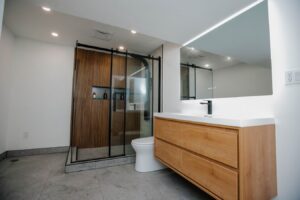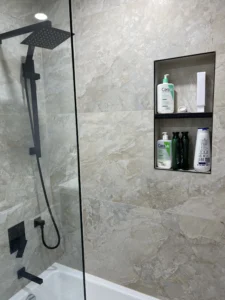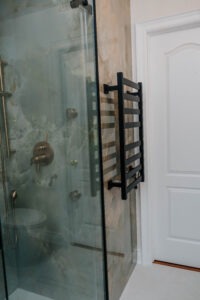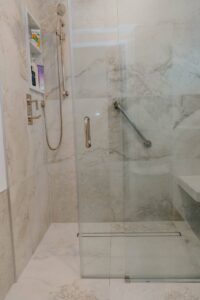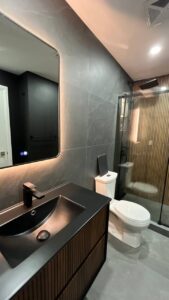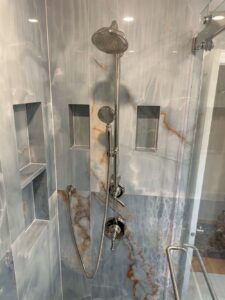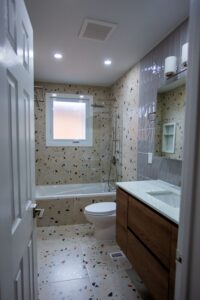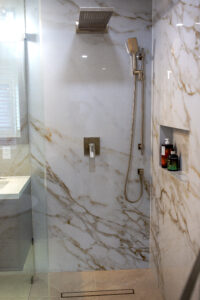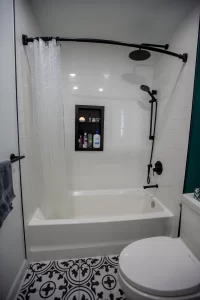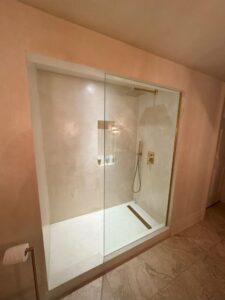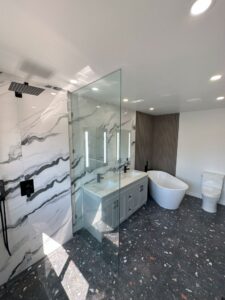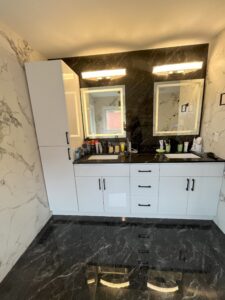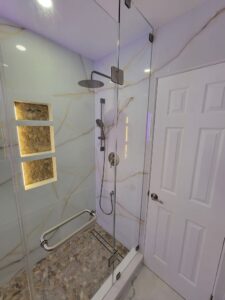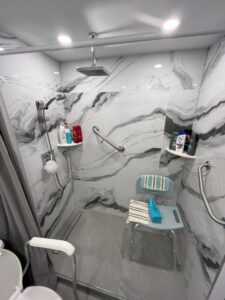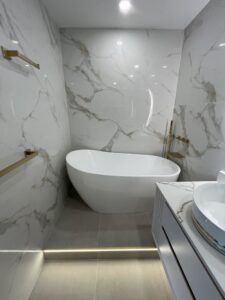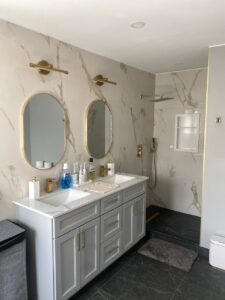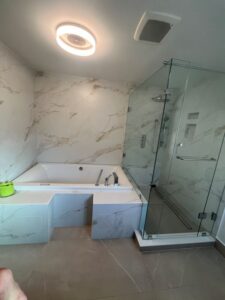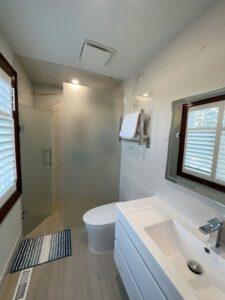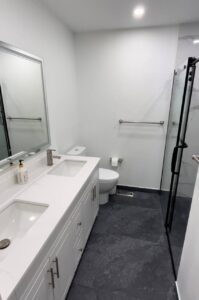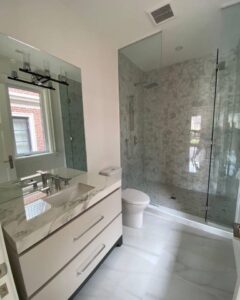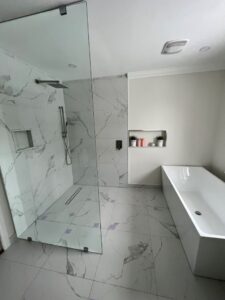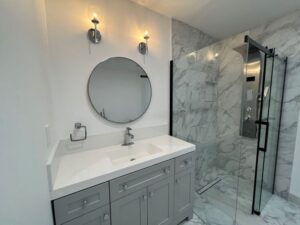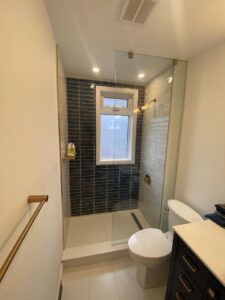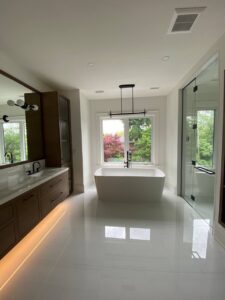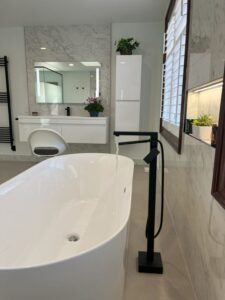Project Overview:
In a single condo unit, our team was presented with a unique challenge: to create two bathrooms with entirely different functions but a unified, sophisticated style. We were tasked with designing a luxurious, spa-like master bathroom while simultaneously fitting out a second bathroom to be exceptionally safe and accessible for seniors. The key to both designs was the implementation of innovative, custom-built shower and bathing platforms.
Before bathroom renovation photo
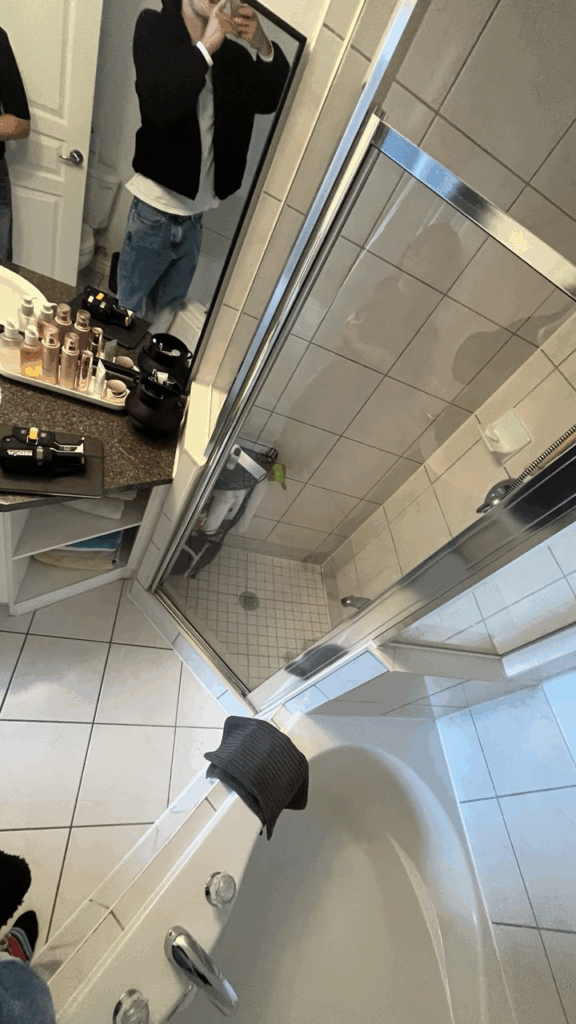
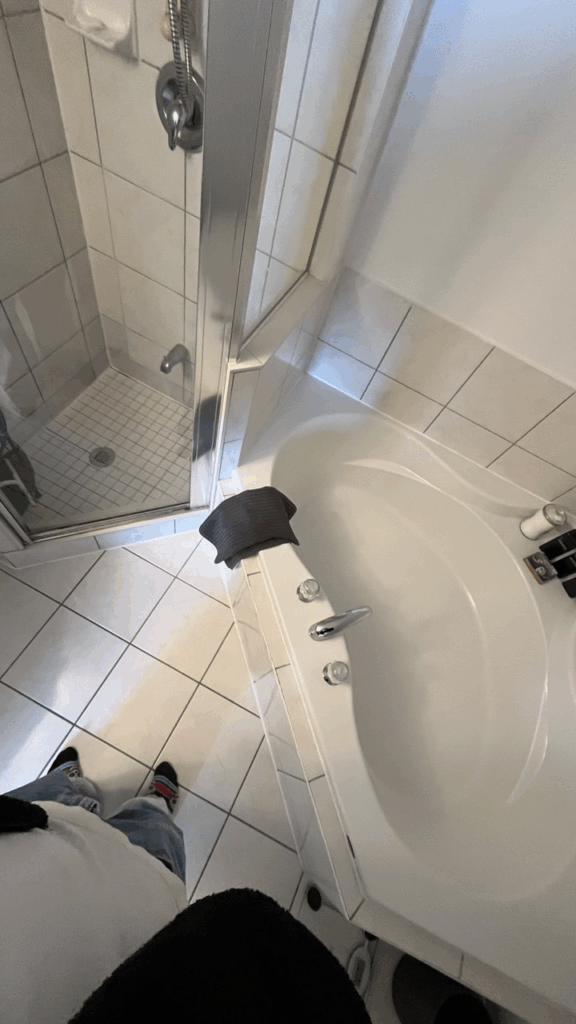
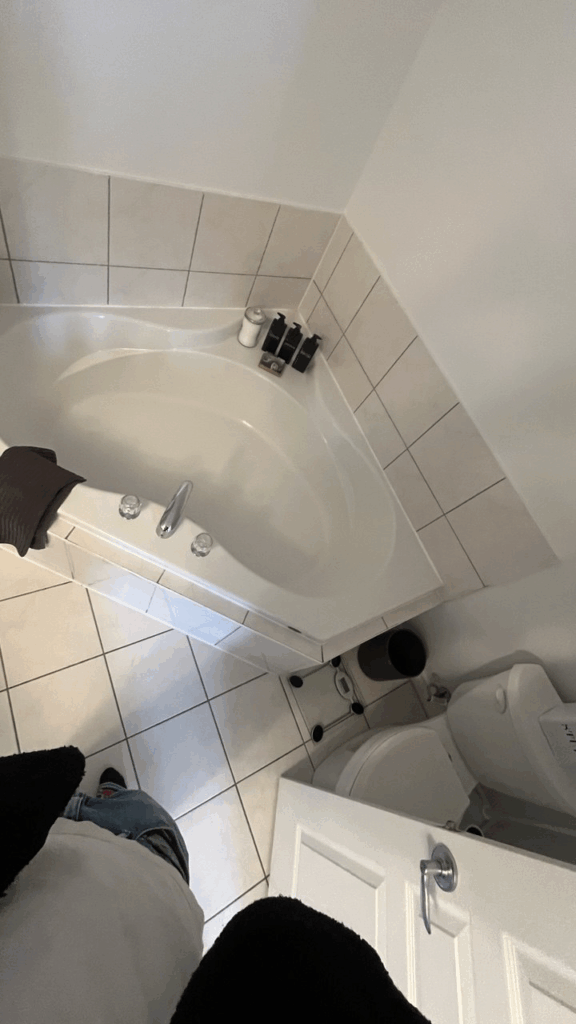
3D render visualization of a modern bathroom design
1. The Master Bathroom: A Split-Level Podium for a True Spa Retreat
The goal for this space was to create an oasis for relaxation and escape. The centerpiece of the design is a unique two-level platform that visually and functionally zones the room.
-
The lower level, finished in a dark, slate-look tile, defines the overall wet area, uniting the shower and tub.
-
The upper level acts as a podium for the deep, freestanding soaking tub, elevating it to become the room’s stunning focal point and creating the feel of a luxury spa.
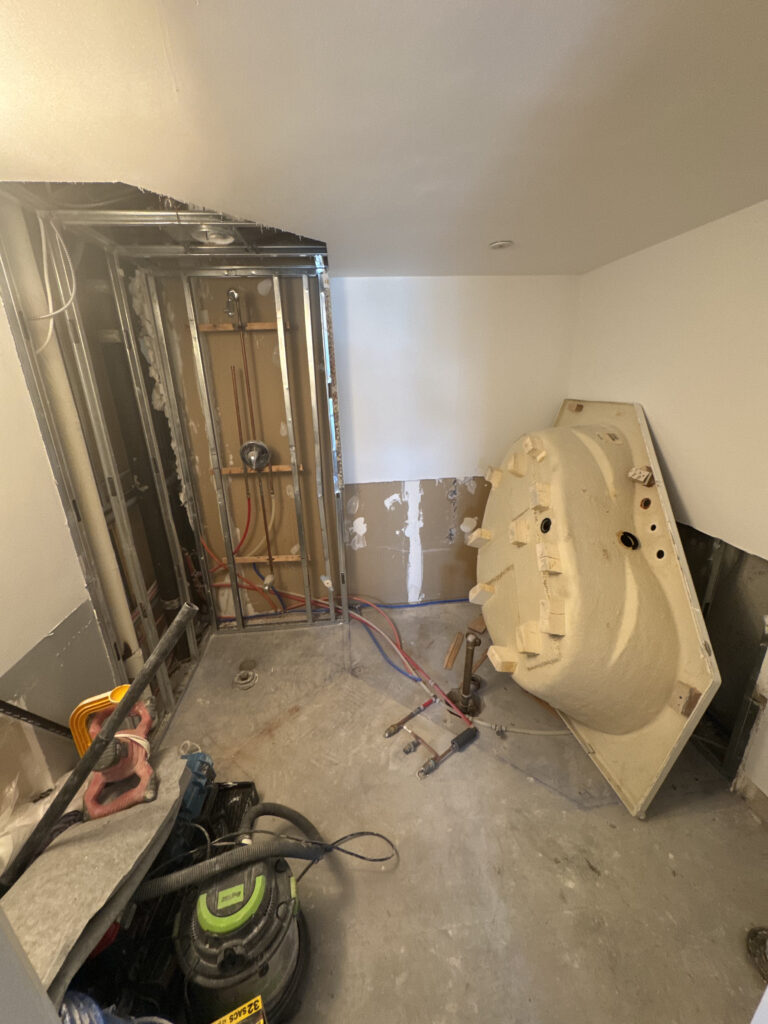
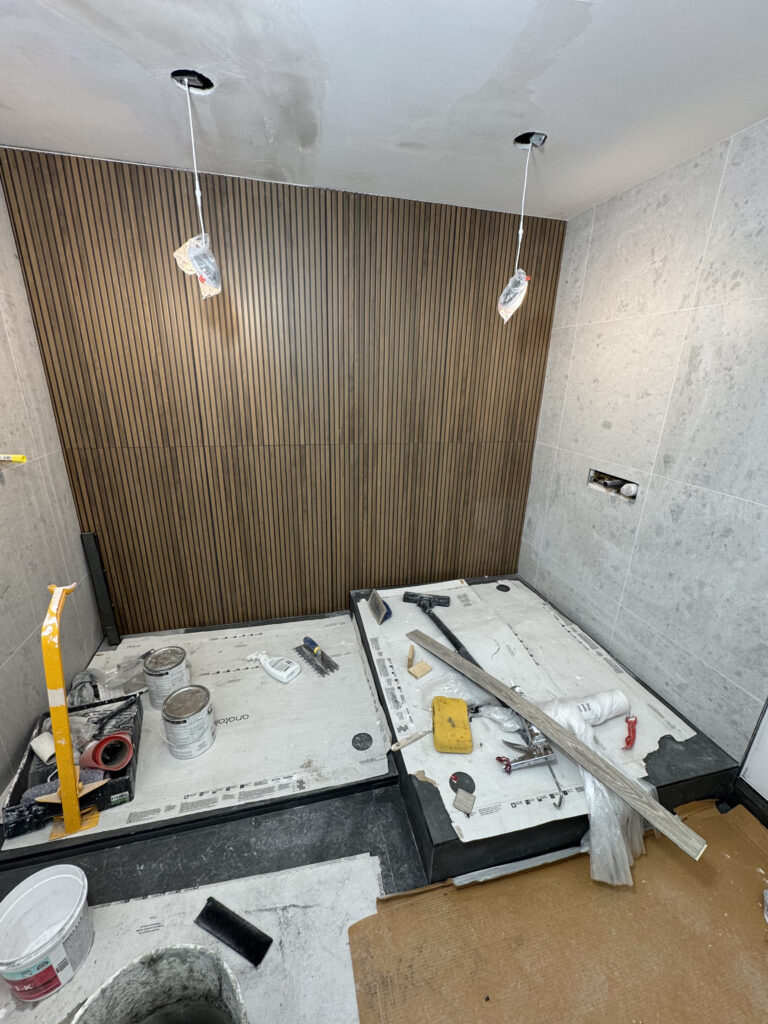
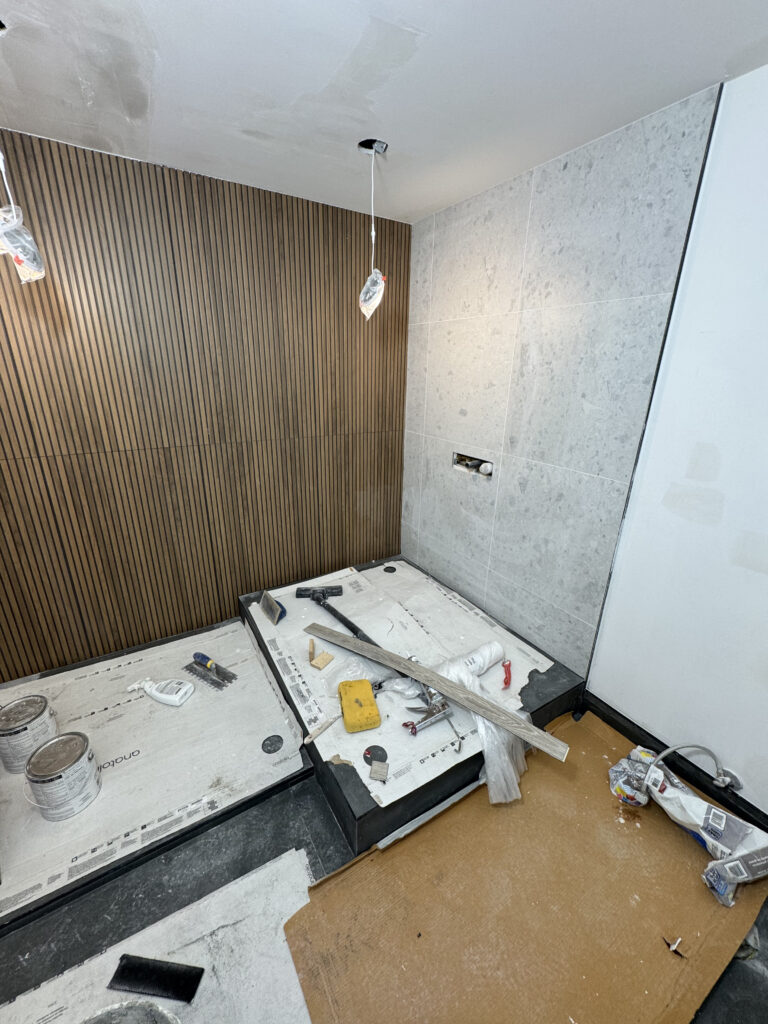
Key Features of the Master Bathroom:
-
Textured Accent Wall: A vertical, fluted wood-look panelled wall creates a warm, tactile atmosphere and serves as a dramatic backdrop for the tub and shower.
-
Matte Black Accents: All fixtures—including the wall-mounted tub filler, vanity faucet, and rain shower system—along with hardware and recessed niches, are finished in a bold matte black, adding a graphic, contemporary edge.
-
Furniture & Lighting: A floating vanity with wood-grain drawer fronts and a black frame, paired with a large, soft-cornered LED backlit mirror, completes the stylish and functional design.
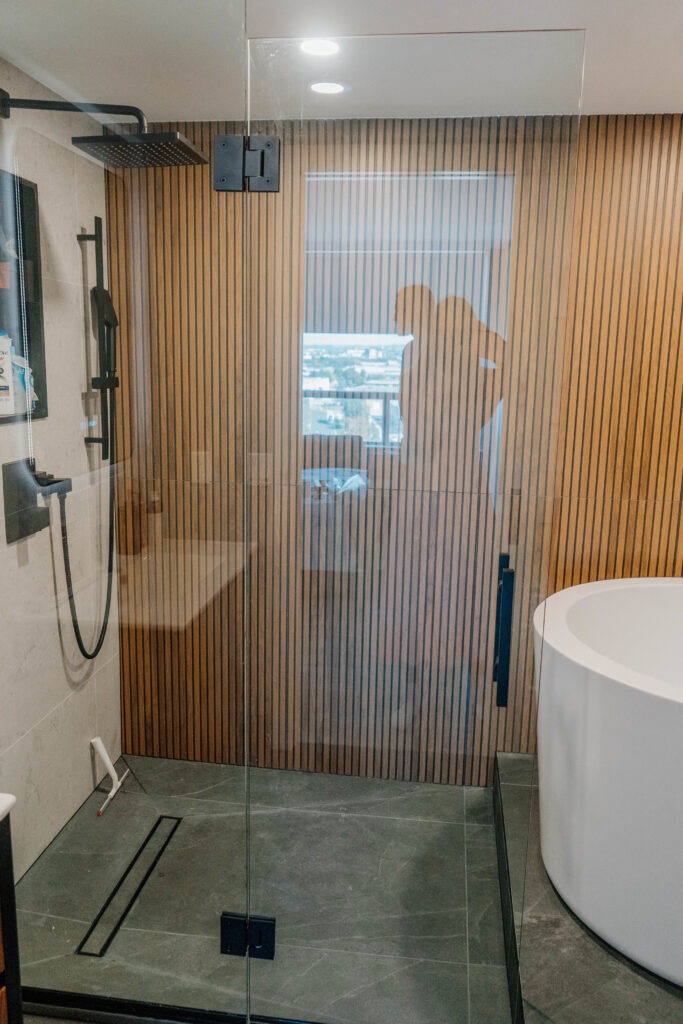
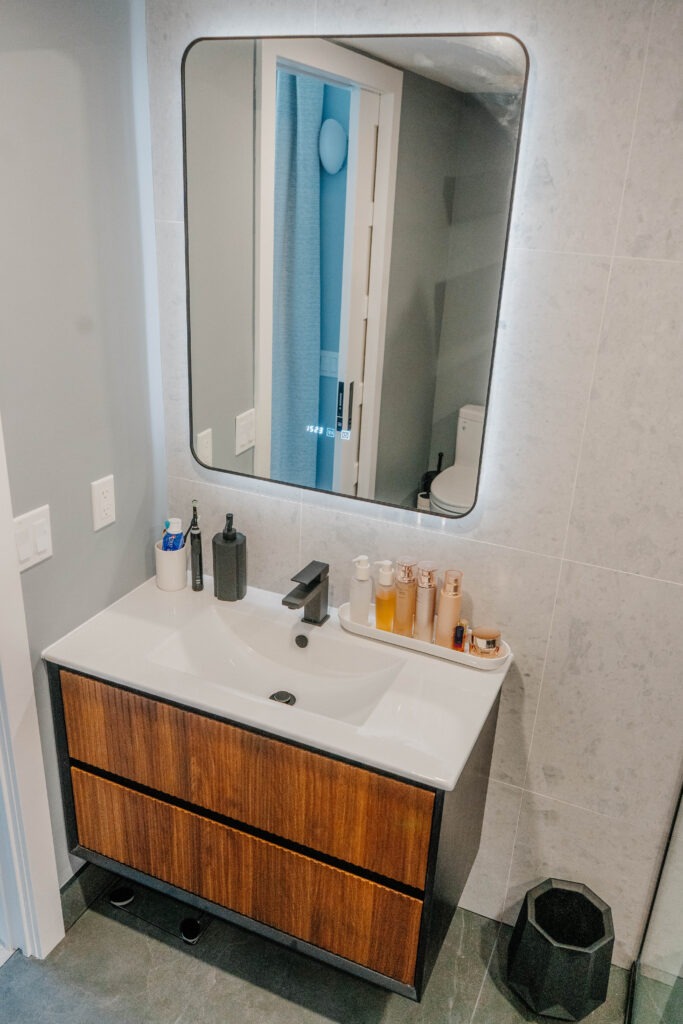
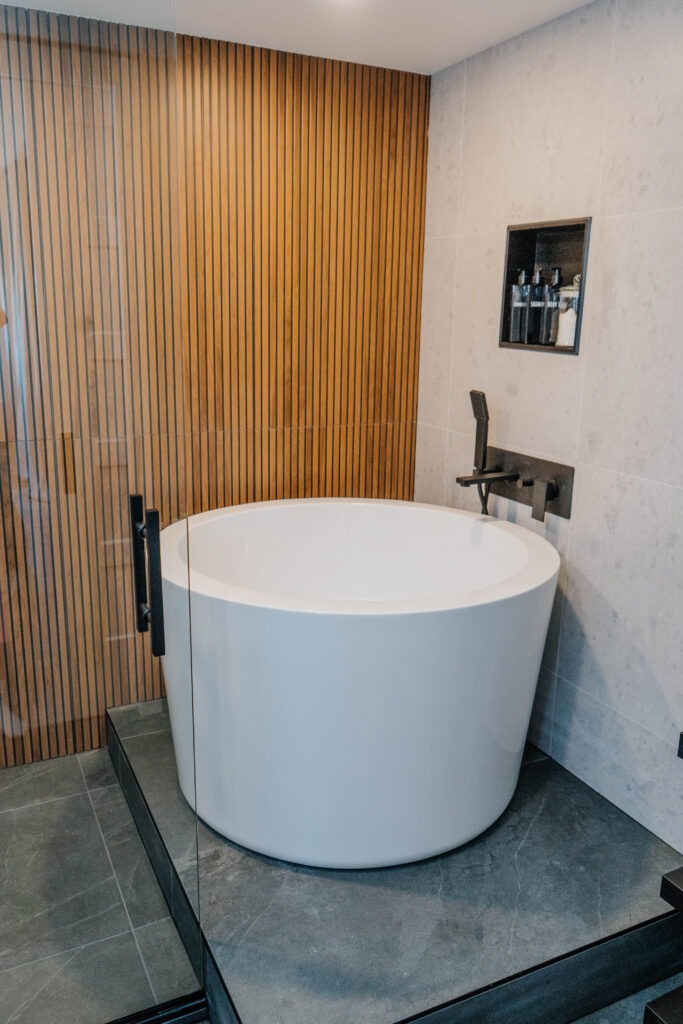
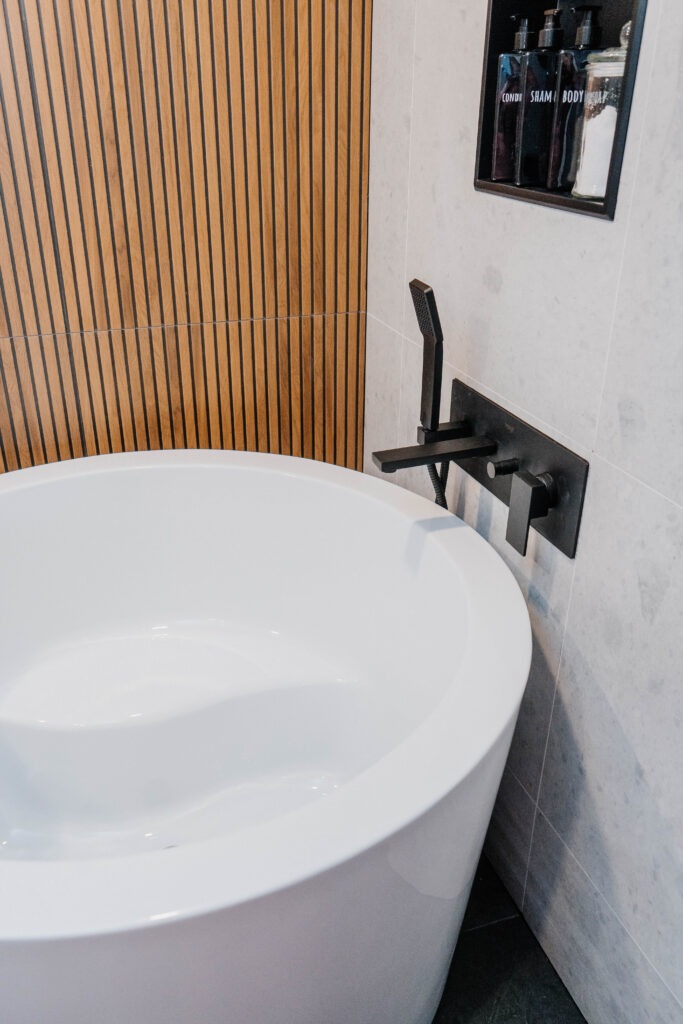
2. The Accessible Bathroom: Where Safety Meets Style Without Barriers
In the second bathroom, the top priority was safety and accessibility, but without compromising on modern design.
The core solution was a minimal-height shower platform, creating a near barrier-free, curbless entry. The absence of a high curb dramatically reduces the risk of tripping and makes using the shower effortless for individuals with limited mobility.
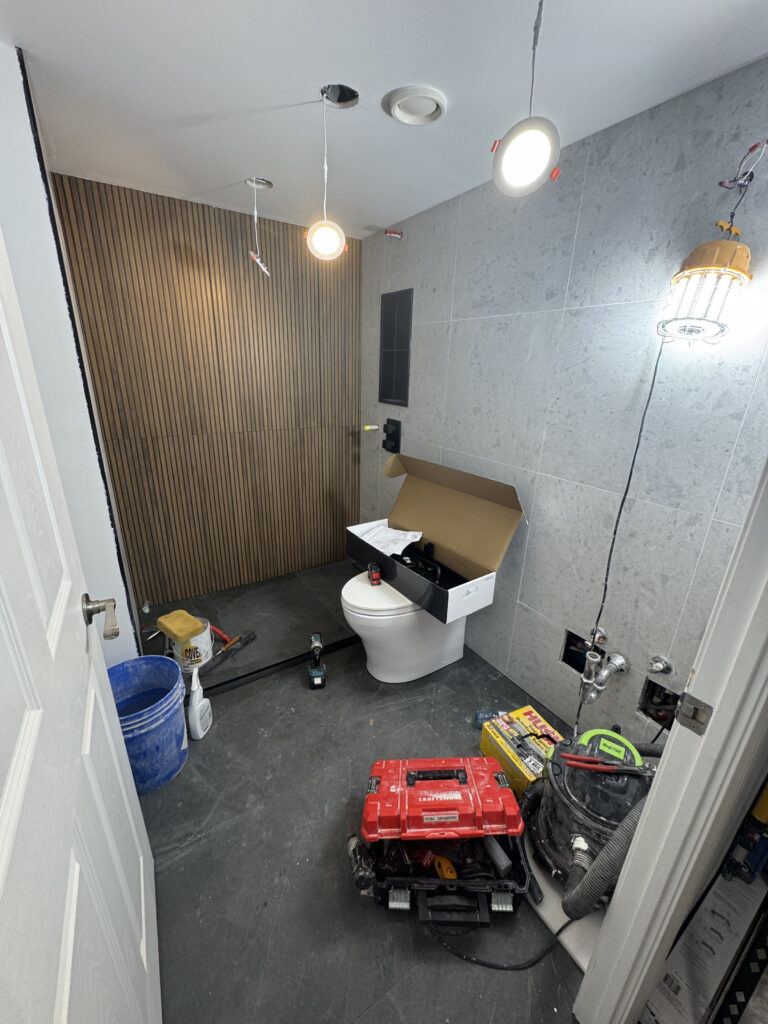
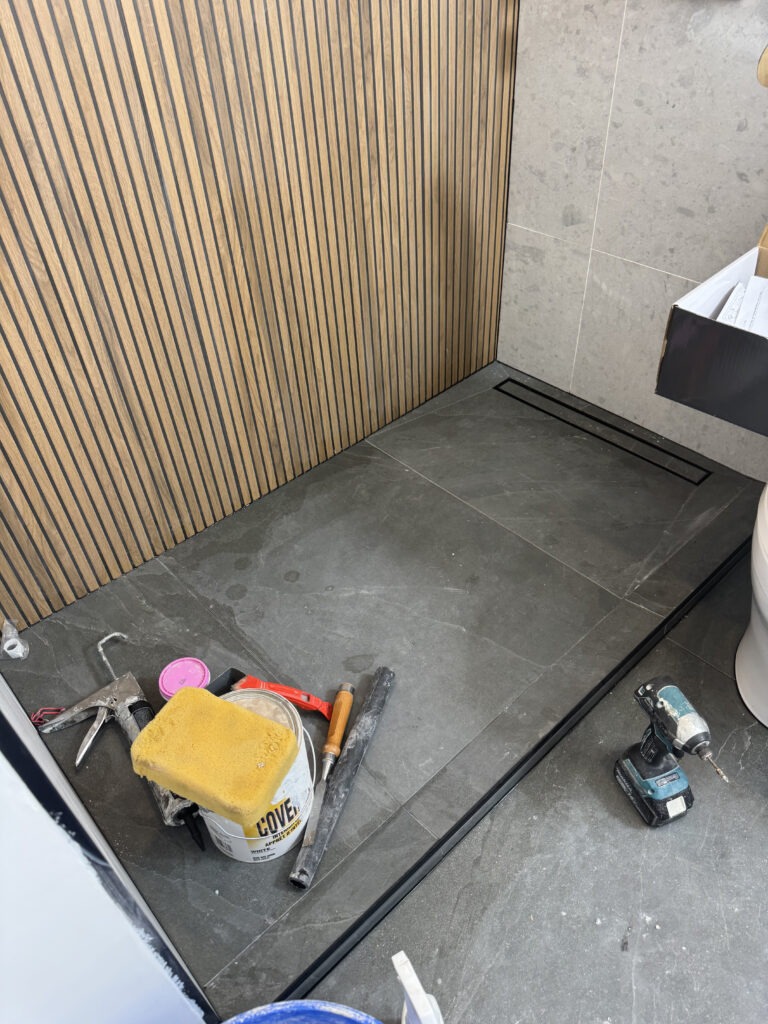
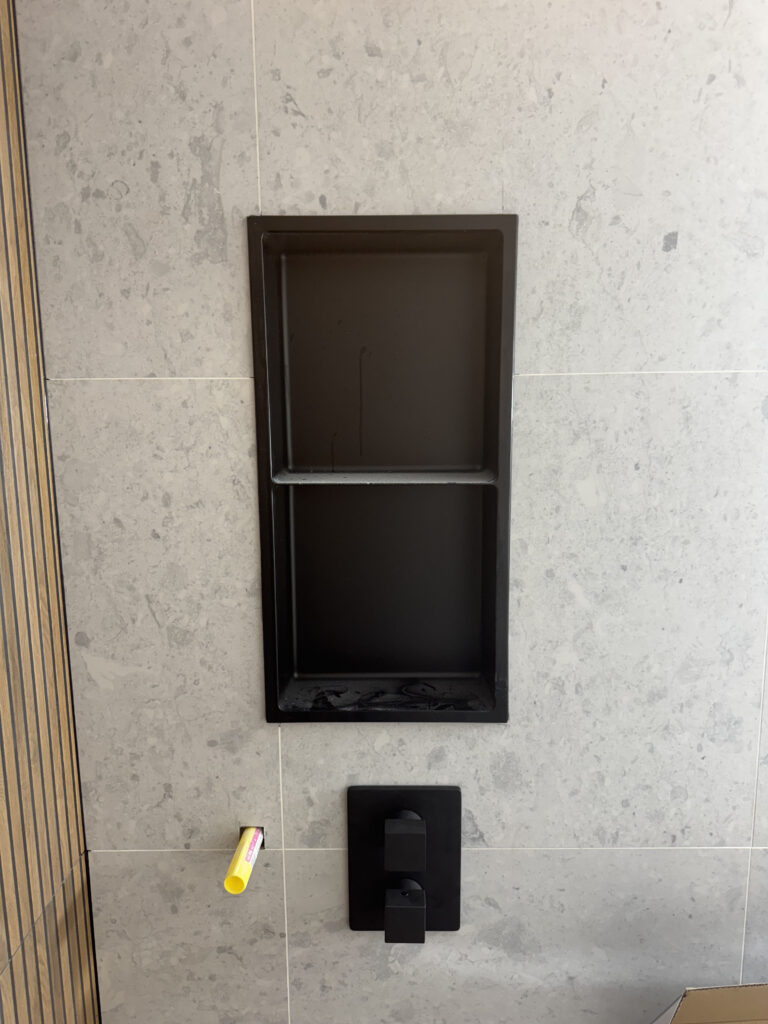
Key Features of the Accessible Bathroom:
-
Thoughtful Design: The shower area features the same stylish fluted wood-look wall and matte black fixtures found in the master bath. This proves that a safe, accessible space can and should be beautiful.
-
Functional Elements: A linear floor drain, a conveniently placed towel bar, and ample space for a shower chair were all meticulously planned for maximum comfort and ease of use.
-
Glass Partition: A sleek, frameless glass panel contains water spray while preserving the feeling of an open, bright, and uncluttered space.
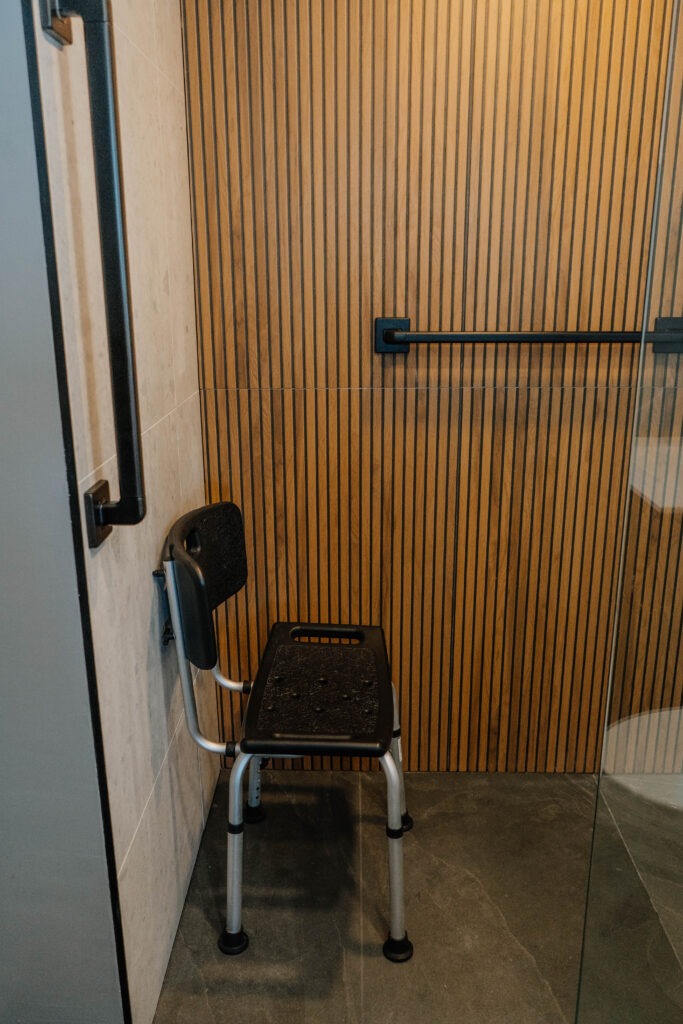
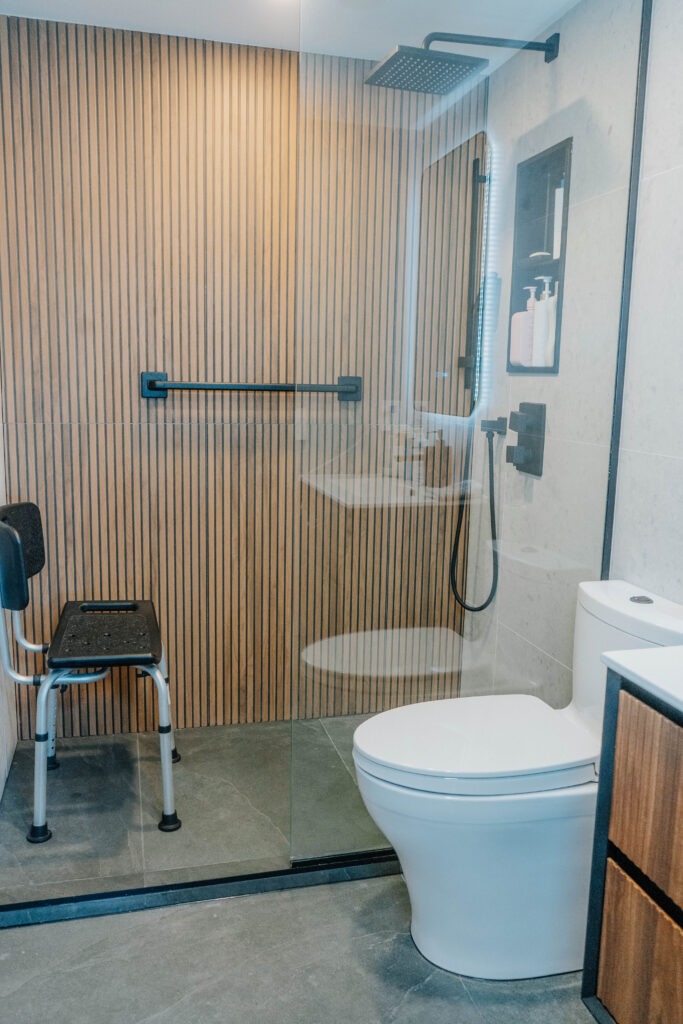
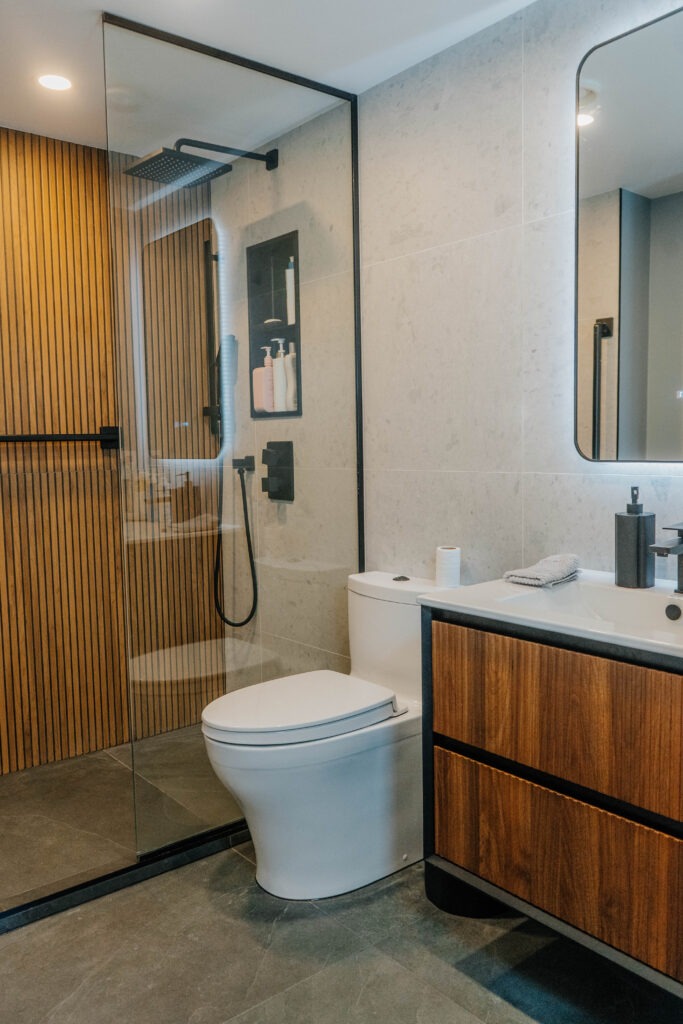
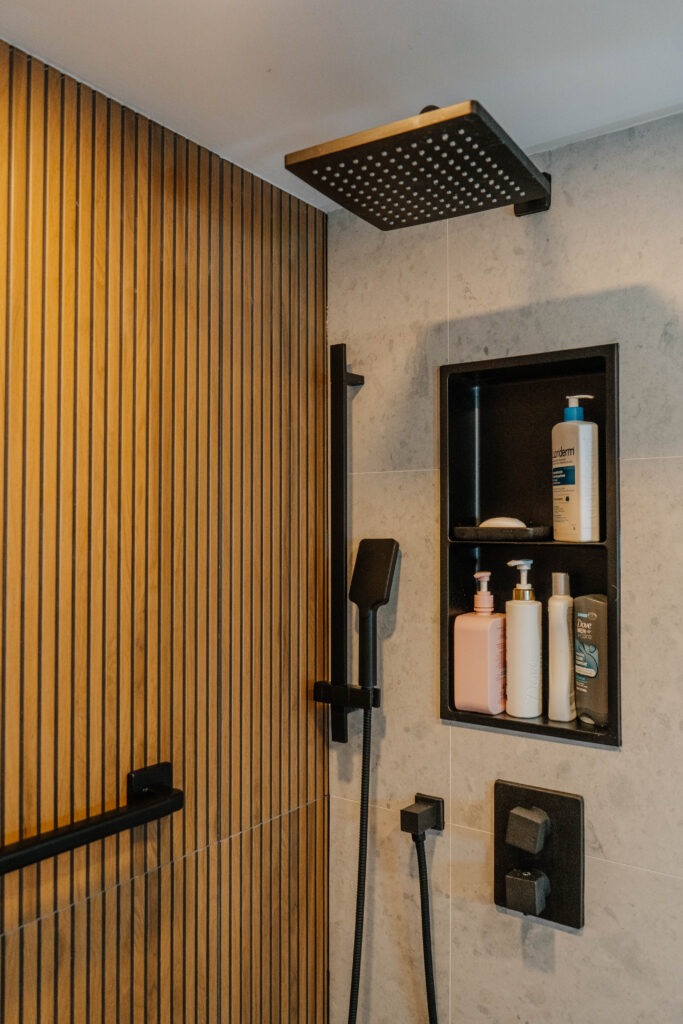
Conclusion:
This two-part condo project is a perfect demonstration of our team’s versatility. We have the expertise to deliver both luxurious, custom-designed interiors with complex structural elements like the split-level podium, and highly functional, safe spaces where every detail serves the user’s comfort. By using a unified palette of materials and finishes, we connected both bathrooms stylistically, creating a cohesive and harmonious design throughout the home.
