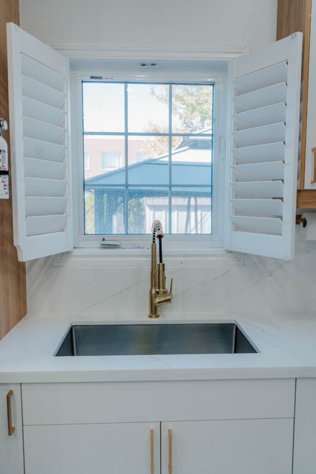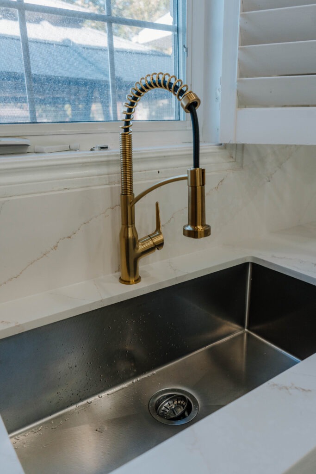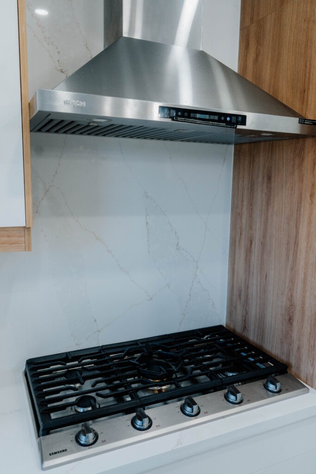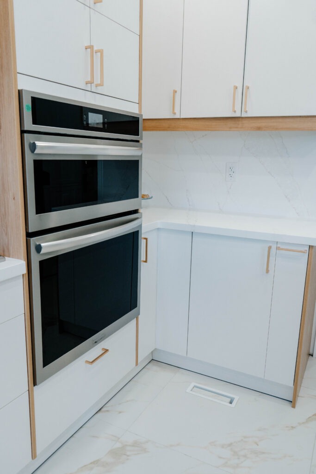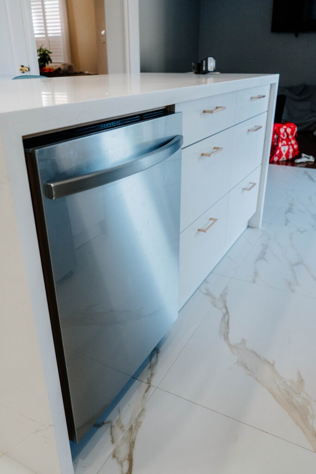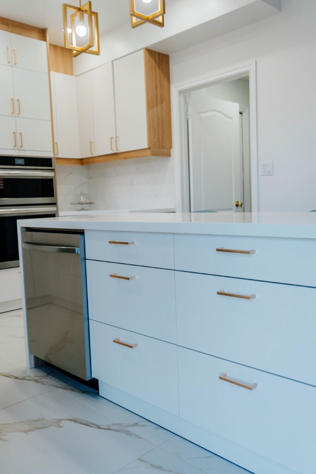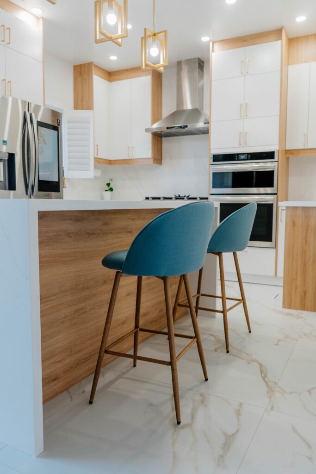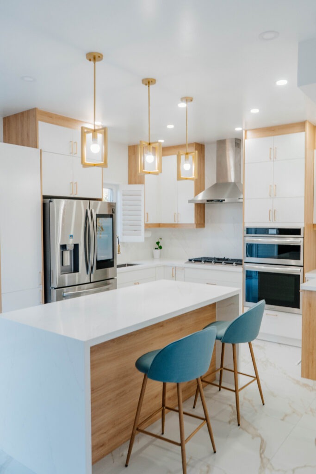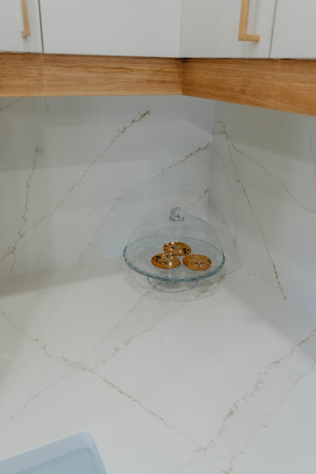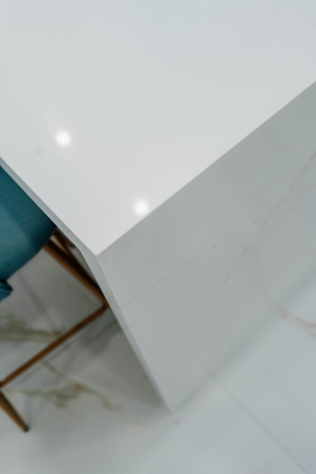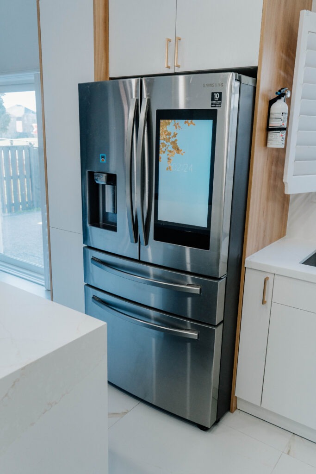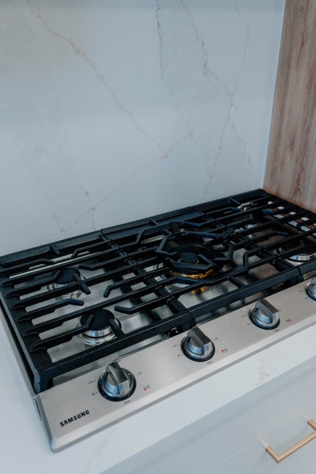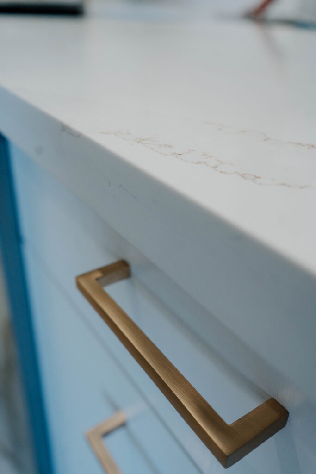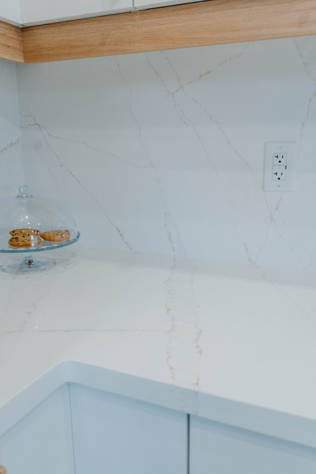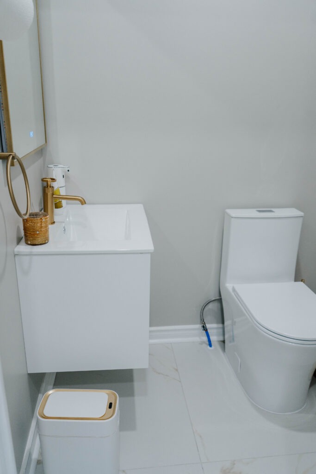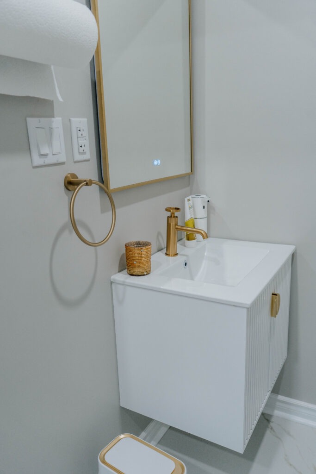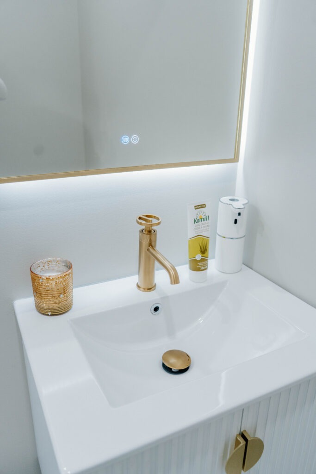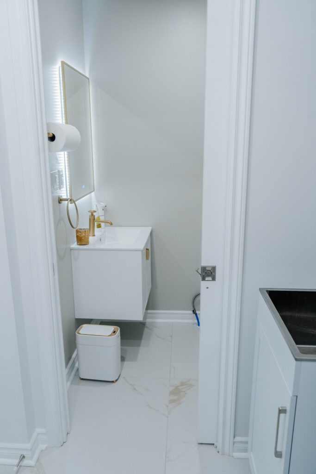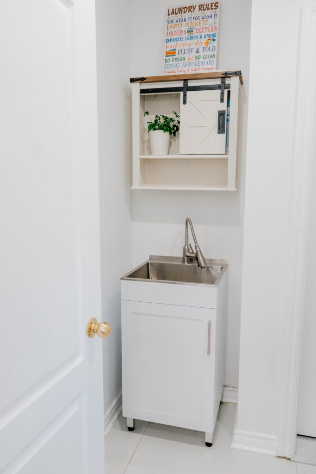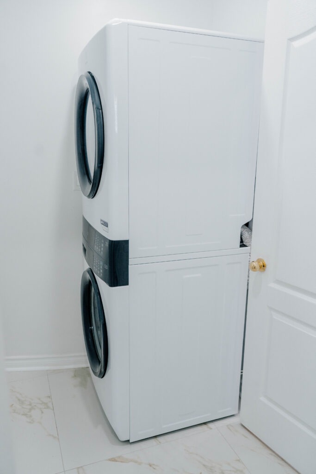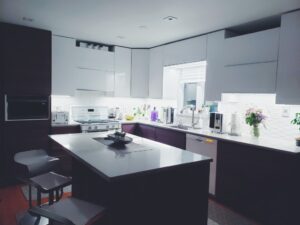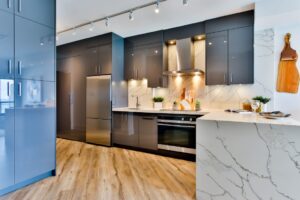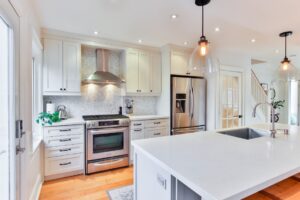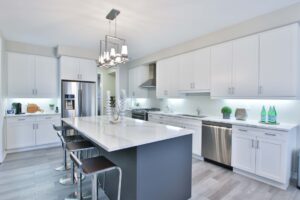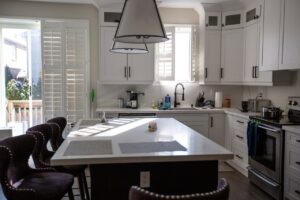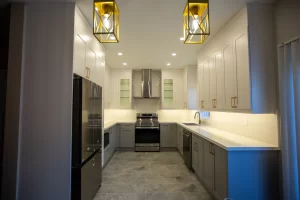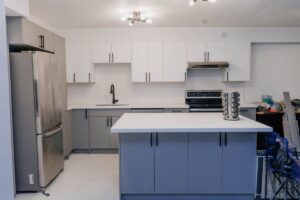A Deluxe Style Transformation in Thornhill: Kitchen Expansion & Custom Powder Room
Project Overview:
This project in Thornhill was a true realization of the dream for a more spacious, modern, and functional living area. The goal was not simply to update the interior, but to fundamentally reimagine the main floor layout. We undertook a major renovation that included removing a structural wall to expand the kitchen, constructing a brand-new powder room within the laundry area, and laying seamless new flooring to create a cohesive and harmonious design.
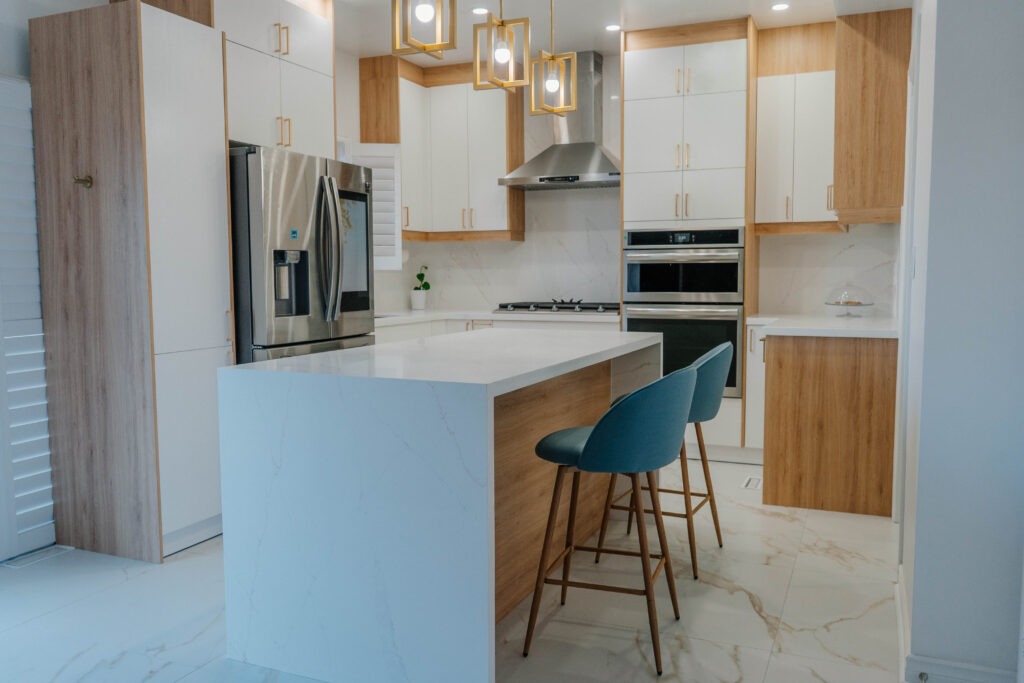
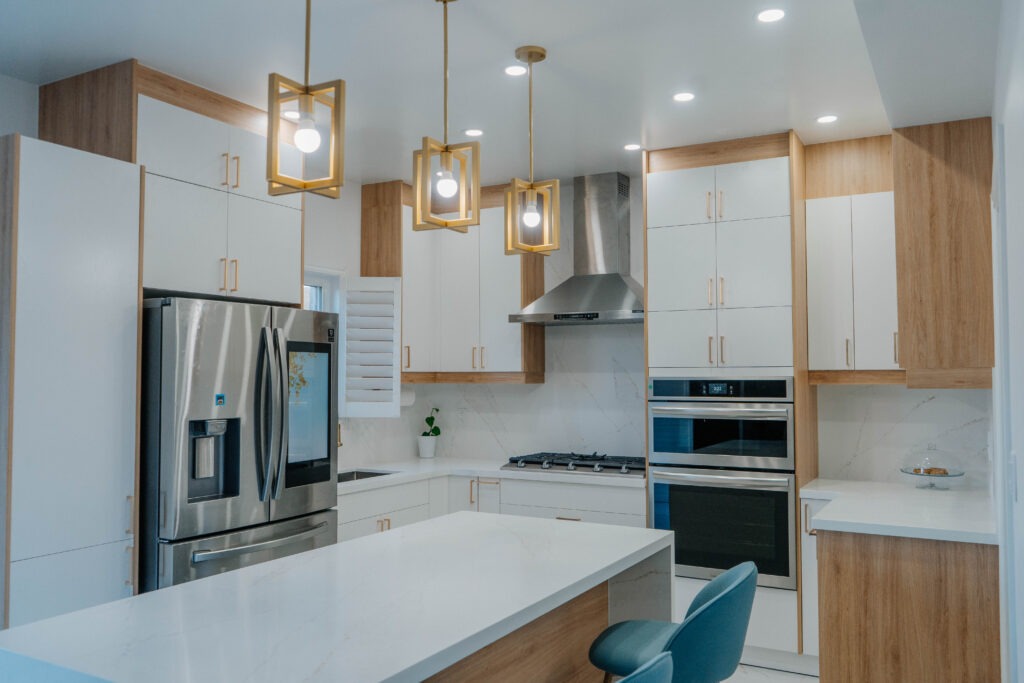
The Challenge: A Need for More Space & Functionality
The original kitchen layout was cramped and confined, failing to meet the modern standards of comfort and hospitality. The client dreamed of a more open-concept space, perfect not only for cooking but for family gatherings. Furthermore, the main floor lacked a guest bathroom, which was a significant inconvenience.
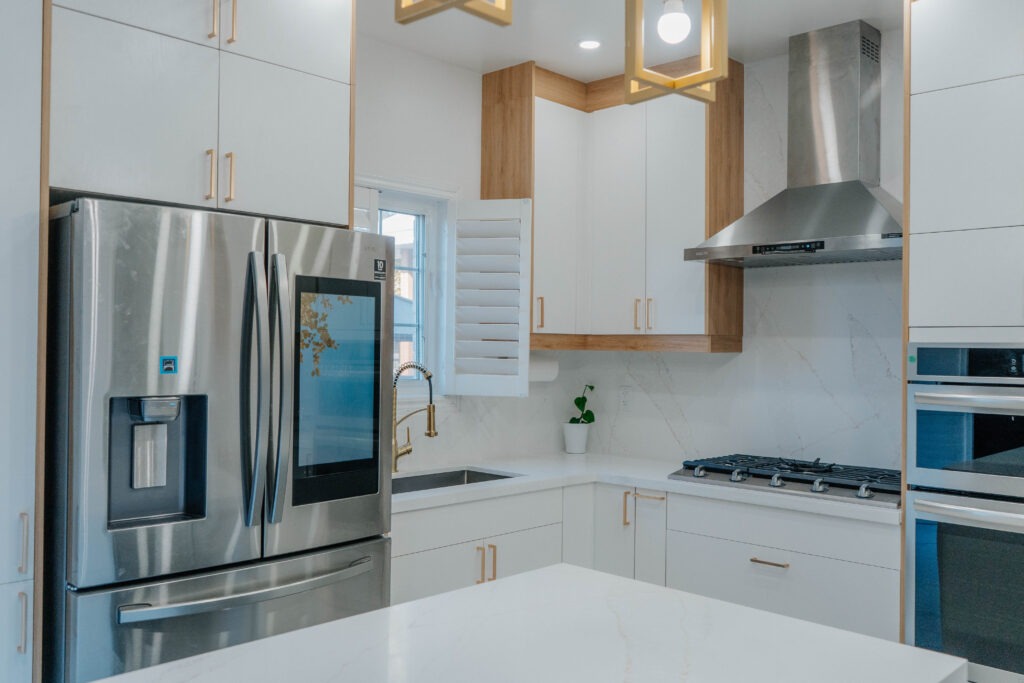
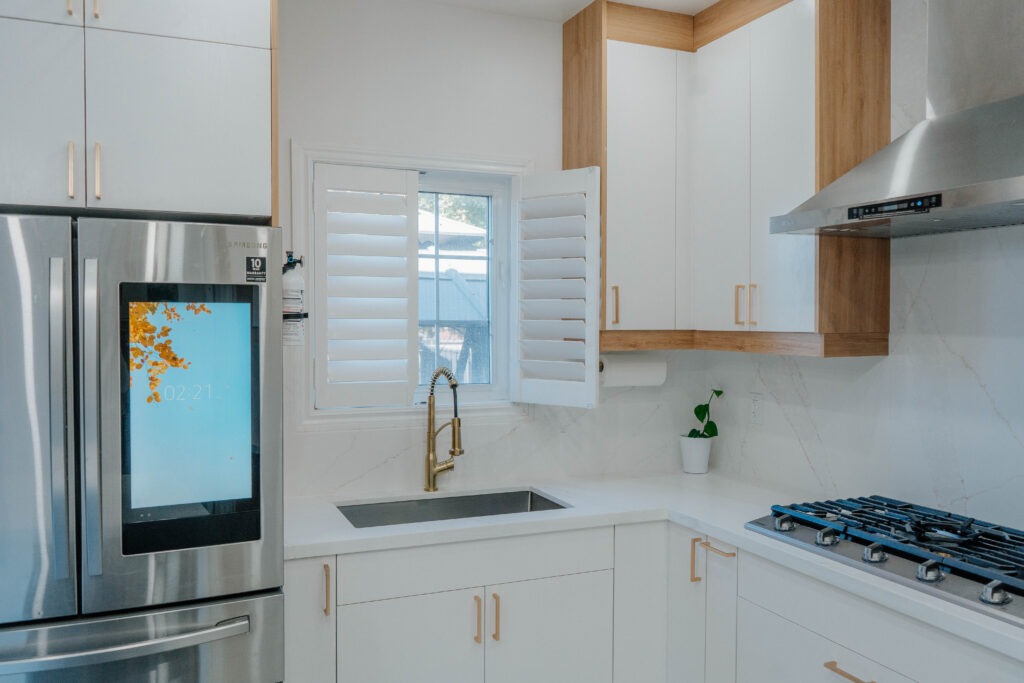
The Solution: From 3D Render to a Stunning Reality
Our team at Magic Reno developed a comprehensive plan, starting with a detailed 3D visualization that allowed the client to see their future space before construction began.
1. Structural Redesign & Kitchen Expansion: The most critical step was the structural redesign. We demolished an interior wall, expanding the kitchen’s footprint by 50 inches. This single change dramatically altered the sense of openness, flooding the area with natural light and making room for a large, comfortable kitchen island that has become the home’s new centerpiece.
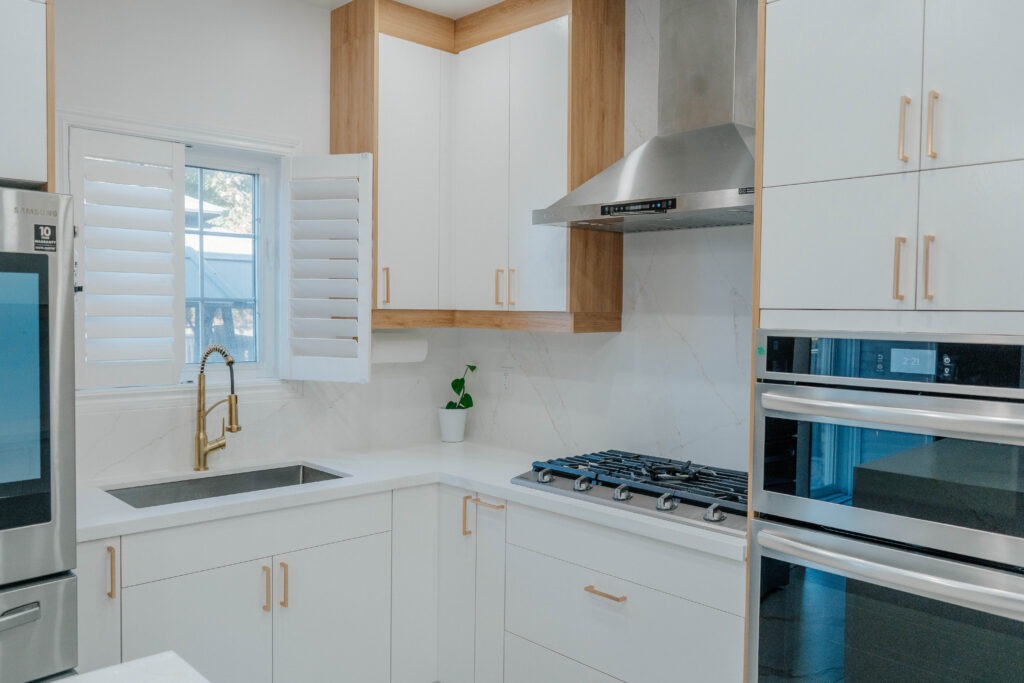
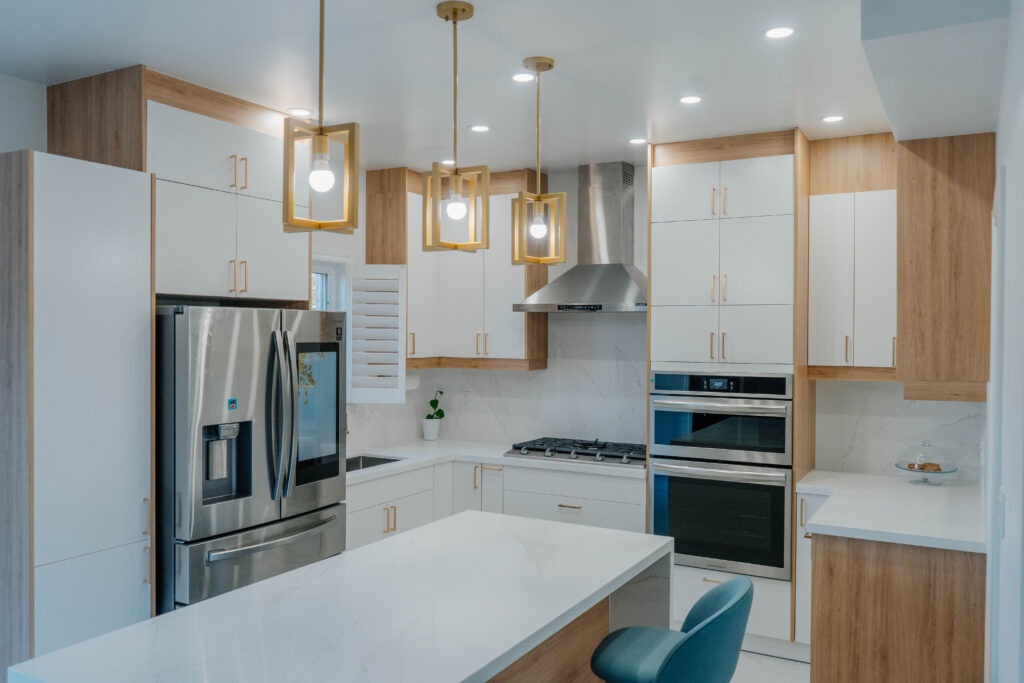
2. The Kitchen Design: Deluxe Style with Warmth and Elegance We implemented our Deluxe Style kitchen, featuring a sophisticated two-tone design that balances modern minimalism with natural warmth.
-
Cabinetry: The design combines flawless Matte White flat-panel doors for a clean, airy feel with the rich, inviting texture of Rustic Oak on accent cabinets and the island base.
-
Countertops & Island: The showpiece is the island, featuring a luxurious quartz countertop with a stunning double waterfall edge. The same stone was used for the main countertops and the full-height backsplash, creating a monolithic and premium look.
-
Flooring: To visually unite the kitchen, laundry room, and entrance, we installed large-format 32″x32″ “Calacatta Gold” matte porcelain tiles. Their elegant golden veins perfectly complement the metallic accents throughout the space.
-
Details: Elegant gold/brass hardware, designer geometric pendant lights over the island, and a modern faucet serve as the finishing touches, infusing the project with personality and chic.
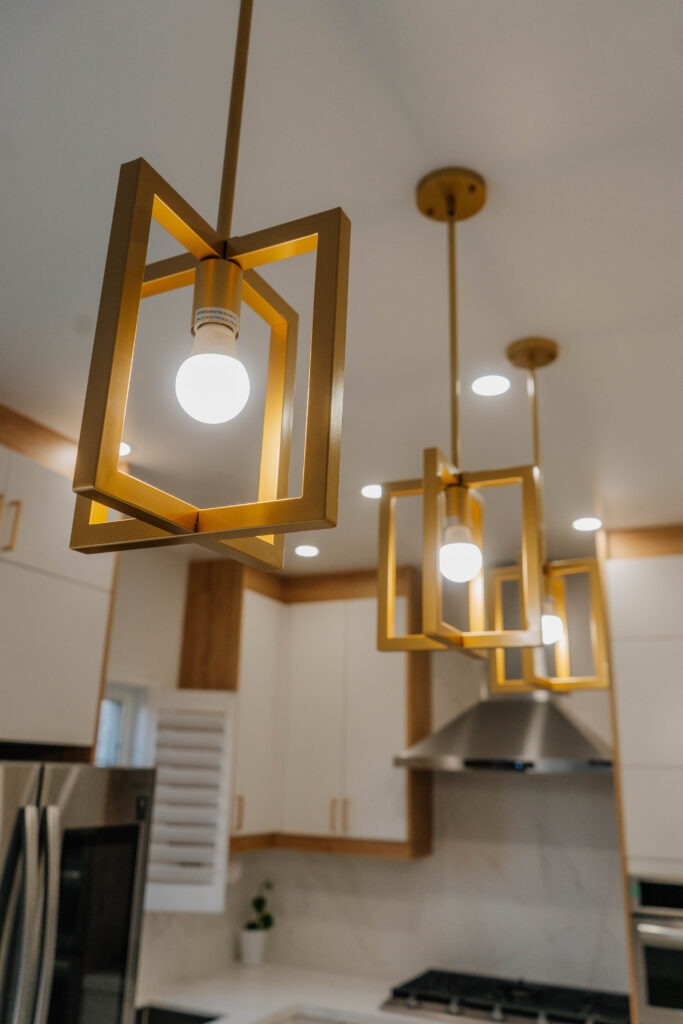
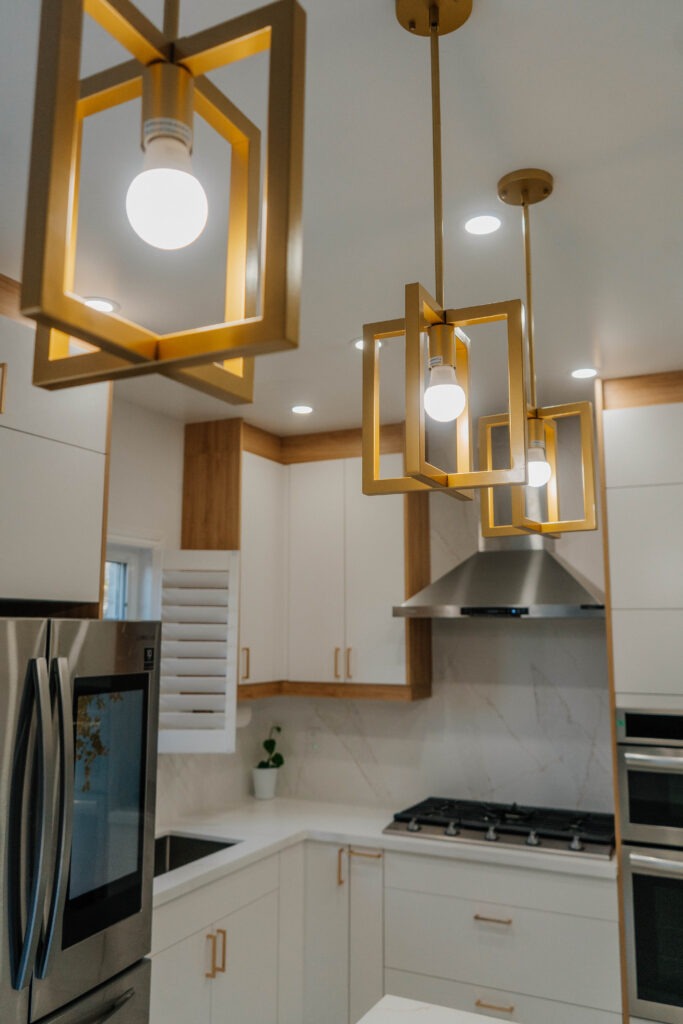
3. Creating a New Powder Room from Scratch: We cleverly utilized the laundry room space to construct a brand-new, stylish powder room.
-
Construction: New walls were framed, and a space-saving pocket door was installed.
-
Functionality: We ran all new plumbing and electrical, installing two pot lights and a GFCI outlet. The laundry area was reconfigured by relocating the washer and dryer to optimize the new layout.
-
Design: A sleek floating vanity, a striking LED mirror, and a modern white toilet maintain a bright, clean, and minimalist aesthetic within the compact space.
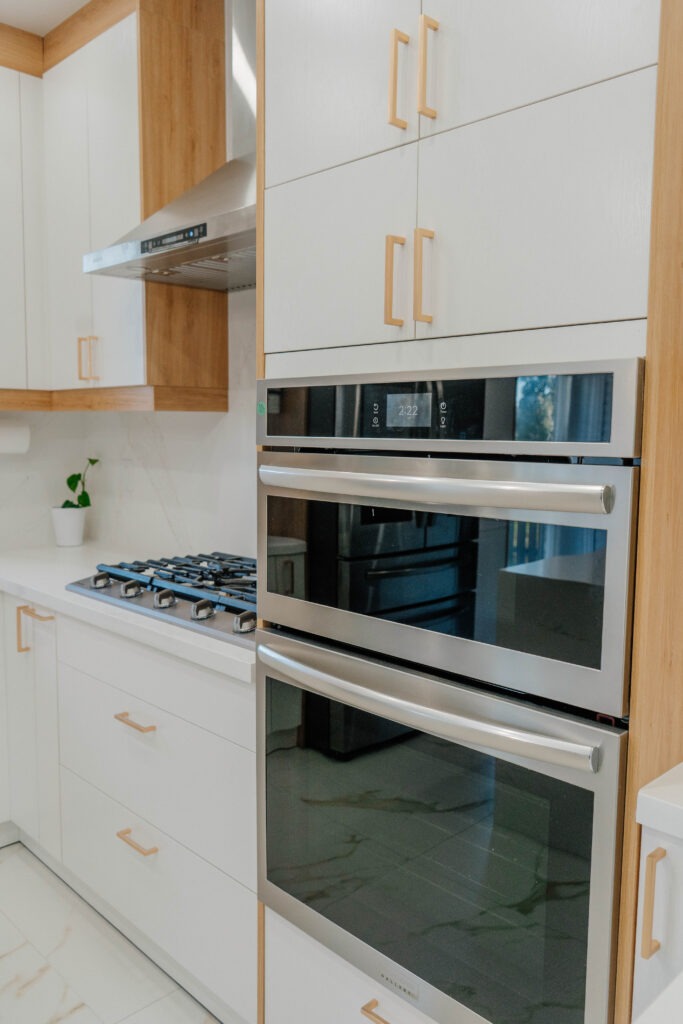
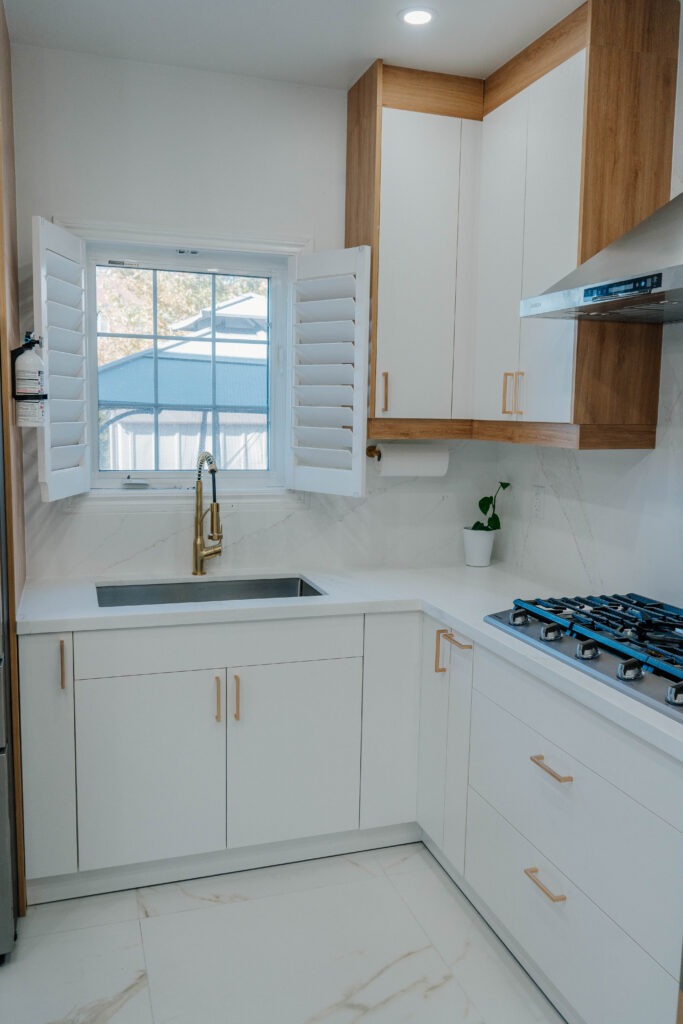
Project Details:
-
Scope: Structural Remodel with Wall Removal, Full Kitchen Renovation, New Powder Room Construction, Laundry Room Update, Main Floor Tiling.
-
Key Features:
-
50-inch kitchen expansion.
-
Deluxe Style two-tone cabinetry: Matte White & Rustic Oak.
-
Quartz countertops with a matching full-height backsplash.
-
Kitchen island with a double waterfall edge.
-
356 sq. ft. of “Calacatta Gold” porcelain flooring.
-
Custom-built powder room with a pocket door and floating vanity.
-
Designer lighting and hardware with gold/brass accents.
-
Full integration of new appliances, including a wall-mounted double oven.
-
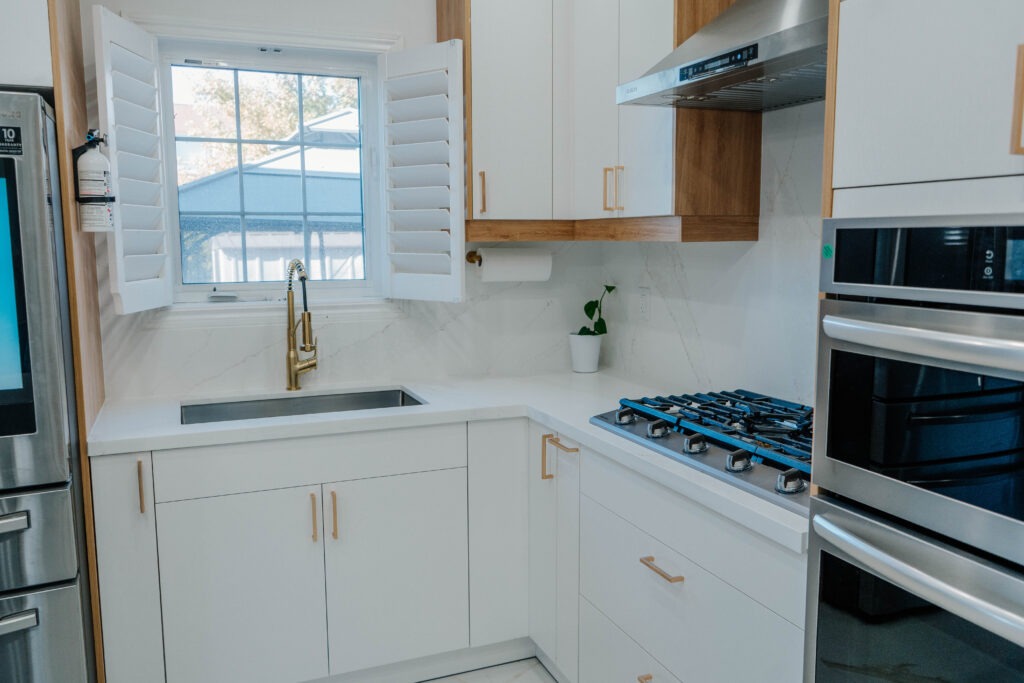
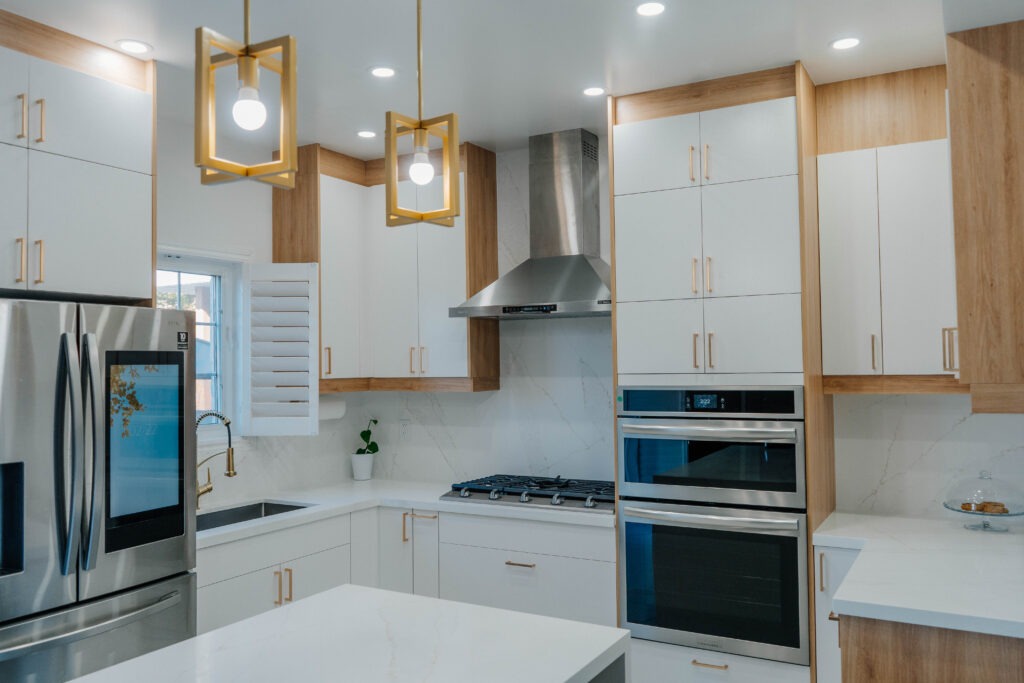
This project is a powerful example of how bold design decisions and professional execution can completely transform a home, making it not only more beautiful but significantly more comfortable for modern living.
